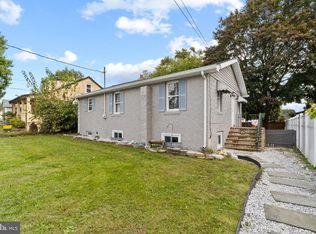Classic Hamilton home in quiet neighborhood, yet close to everything Hamilton has to offer. Hardwood floors, washer and dryer, tile bathroom, modern kitchen, and a large, fenced backyard. Driveway next to home gives plenty of space for off street parking. Upstairs loft can be used as an office, playroom, or bonus space! Outdoor shed for extra storage.
This property is off market, which means it's not currently listed for sale or rent on Zillow. This may be different from what's available on other websites or public sources.
