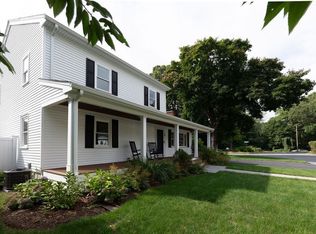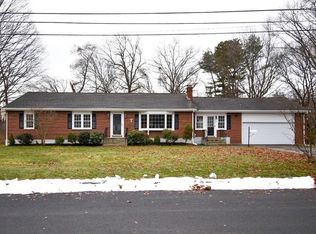Sold for $1,830,000 on 06/27/25
$1,830,000
24 Edwards Rd, Natick, MA 01760
5beds
4,456sqft
Single Family Residence
Built in 2024
0.37 Acres Lot
$-- Zestimate®
$411/sqft
$3,468 Estimated rent
Home value
Not available
Estimated sales range
Not available
$3,468/mo
Zestimate® history
Loading...
Owner options
Explore your selling options
What's special
This stunning new construction colonial home, crafted by a respected local builder, is tucked away in a quiet neighborhood & provides over 4,400 sf of modern luxury. Blending form & function, the chef's kitchen boasts stainless appliances, quartz countertops, a large island & high end finishes. Entertain in style in the expansive living & dining areas, adorned w/natural light, hardwood floors & crown molding. The first floor en-suite bedroom is versatile space that can be used as an office. The mudroom boasts extensive built-ins. Ascend the staircase to the upper level, where you'll find the enormous luxurious primary suite featuring a spa-like main bathroom, complete w/soaking tub, separate shower & dual vanities. Over-sized walk-in closet provides ample wardrobe space. There are 3 additional bedrooms, full bath & 2nd floor laundry. The finished basement offers versatile living space, ideal for a home theater, gaming or bedroom. The private yard features a patio w/built-in fire pit.
Zillow last checked: 8 hours ago
Listing updated: June 29, 2025 at 01:45pm
Listed by:
Maura Rodino 508-333-3734,
Berkshire Hathaway HomeServices Commonwealth Real Estate 508-655-1211,
Ross Rodino 508-808-1558
Bought with:
Laurie Gallagher
Conway - Hingham
Source: MLS PIN,MLS#: 73306591
Facts & features
Interior
Bedrooms & bathrooms
- Bedrooms: 5
- Bathrooms: 5
- Full bathrooms: 4
- 1/2 bathrooms: 1
Primary bedroom
- Features: Walk-In Closet(s), Closet, Flooring - Hardwood
- Level: Second
- Area: 550
- Dimensions: 25 x 22
Bedroom 2
- Features: Flooring - Hardwood, Lighting - Overhead, Closet - Double
- Level: Second
- Area: 210
- Dimensions: 14 x 15
Bedroom 3
- Features: Flooring - Hardwood, Lighting - Overhead, Closet - Double
- Level: Second
- Area: 210
- Dimensions: 14 x 15
Bedroom 4
- Features: Flooring - Hardwood, Lighting - Overhead, Closet - Double
- Level: Second
- Area: 182
- Dimensions: 14 x 13
Bedroom 5
- Features: Walk-In Closet(s), Flooring - Hardwood, Recessed Lighting
- Level: First
- Area: 168
- Dimensions: 14 x 12
Primary bathroom
- Features: Yes
Bathroom 1
- Features: Bathroom - Half, Flooring - Stone/Ceramic Tile
- Level: First
Bathroom 2
- Features: Bathroom - Full, Bathroom - Tiled With Shower Stall, Flooring - Stone/Ceramic Tile
- Level: First
Bathroom 3
- Features: Bathroom - Full, Bathroom - With Tub & Shower, Closet - Linen, Flooring - Stone/Ceramic Tile, Double Vanity
- Level: Second
Dining room
- Features: Flooring - Hardwood, Wainscoting, Lighting - Overhead, Crown Molding
- Level: First
- Area: 210
- Dimensions: 14 x 15
Kitchen
- Features: Flooring - Hardwood, Dining Area, Countertops - Stone/Granite/Solid, Kitchen Island, Cabinets - Upgraded, Open Floorplan, Recessed Lighting, Lighting - Pendant
- Level: First
- Area: 300
- Dimensions: 20 x 15
Living room
- Features: Closet/Cabinets - Custom Built, Flooring - Hardwood, Open Floorplan, Recessed Lighting, Crown Molding
- Level: First
- Area: 315
- Dimensions: 21 x 15
Heating
- Central, Forced Air, Propane
Cooling
- Central Air
Appliances
- Laundry: Flooring - Stone/Ceramic Tile, Electric Dryer Hookup, Washer Hookup, Second Floor
Features
- Vaulted Ceiling(s), Closet, Closet/Cabinets - Custom Built, Recessed Lighting, Walk-In Closet(s), Bathroom - Full, Bathroom - Tiled With Shower Stall, Closet - Linen, Double Vanity, Soaking Tub, Entrance Foyer, Mud Room, Play Room, Bathroom
- Flooring: Tile, Vinyl, Hardwood, Flooring - Hardwood, Flooring - Vinyl, Flooring - Stone/Ceramic Tile
- Doors: Insulated Doors, Storm Door(s)
- Windows: Insulated Windows, Screens
- Basement: Full,Interior Entry,Bulkhead,Concrete
- Number of fireplaces: 1
- Fireplace features: Living Room
Interior area
- Total structure area: 4,456
- Total interior livable area: 4,456 sqft
- Finished area above ground: 3,556
- Finished area below ground: 900
Property
Parking
- Total spaces: 4
- Parking features: Attached, Garage Door Opener, Garage Faces Side, Insulated, Paved Drive, Paved
- Attached garage spaces: 2
- Has uncovered spaces: Yes
Features
- Patio & porch: Porch, Patio
- Exterior features: Porch, Patio, Rain Gutters, Professional Landscaping, Sprinkler System, Decorative Lighting, Screens
Lot
- Size: 0.37 Acres
- Features: Corner Lot, Wooded, Level
Details
- Parcel number: 670836
- Zoning: RSA
Construction
Type & style
- Home type: SingleFamily
- Architectural style: Colonial
- Property subtype: Single Family Residence
Materials
- Frame
- Foundation: Concrete Perimeter, Slab
- Roof: Shingle
Condition
- Year built: 2024
Utilities & green energy
- Electric: Circuit Breakers, 200+ Amp Service
- Sewer: Public Sewer
- Water: Public
- Utilities for property: for Gas Range, for Electric Dryer, Washer Hookup
Green energy
- Energy efficient items: Thermostat
Community & neighborhood
Community
- Community features: Public Transportation, Shopping, Park, Walk/Jog Trails, Golf, Medical Facility, Laundromat, Conservation Area, Highway Access, House of Worship, Public School, T-Station
Location
- Region: Natick
Other
Other facts
- Road surface type: Paved
Price history
| Date | Event | Price |
|---|---|---|
| 6/27/2025 | Sold | $1,830,000-2.4%$411/sqft |
Source: MLS PIN #73306591 Report a problem | ||
| 5/11/2025 | Contingent | $1,875,000$421/sqft |
Source: MLS PIN #73306591 Report a problem | ||
| 5/2/2025 | Price change | $1,875,000-1.3%$421/sqft |
Source: MLS PIN #73306591 Report a problem | ||
| 2/14/2025 | Price change | $1,899,000-0.8%$426/sqft |
Source: MLS PIN #73306591 Report a problem | ||
| 12/20/2024 | Listed for sale | $1,915,000$430/sqft |
Source: MLS PIN #73306591 Report a problem | ||
Public tax history
| Year | Property taxes | Tax assessment |
|---|---|---|
| 2025 | $5,236 -18.3% | $437,800 -16.2% |
| 2024 | $6,407 +0.9% | $522,600 +4% |
| 2023 | $6,350 +3.7% | $502,400 +9.4% |
Find assessor info on the county website
Neighborhood: 01760
Nearby schools
GreatSchools rating
- 8/10J F Kennedy Middle SchoolGrades: 5-8Distance: 0.5 mi
- 10/10Natick High SchoolGrades: PK,9-12Distance: 1.1 mi
- 6/10Brown Elementary SchoolGrades: K-4Distance: 0.6 mi
Schools provided by the listing agent
- Elementary: Brown
- Middle: Kennedy Ms
- High: Natick Hs
Source: MLS PIN. This data may not be complete. We recommend contacting the local school district to confirm school assignments for this home.

Get pre-qualified for a loan
At Zillow Home Loans, we can pre-qualify you in as little as 5 minutes with no impact to your credit score.An equal housing lender. NMLS #10287.

