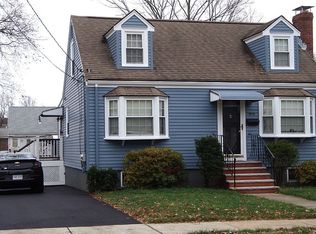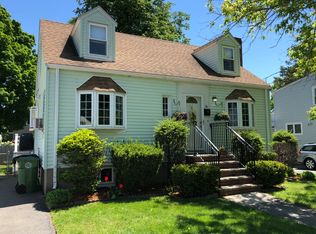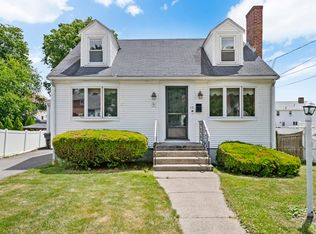Sold for $780,000
$780,000
24 Edward Rd, Watertown, MA 02472
3beds
1,008sqft
Single Family Residence
Built in 1950
5,184 Square Feet Lot
$894,100 Zestimate®
$774/sqft
$3,265 Estimated rent
Home value
$894,100
$814,000 - $984,000
$3,265/mo
Zestimate® history
Loading...
Owner options
Explore your selling options
What's special
Lovingly cared for by the same family for over 60 years This warm and inviting cape style offers a fire placed living room room, formal dining room, a primary bedroom, and a full bath on the first level . The kitchen has access to the mudroom leading to a. 21x10 deck perfect for summer entertaining The 2nd floor features two bedrooms with built-ins and a half bath. Great storage throughout. updated heating electricity and windows ,Central A/C and economical gas heat. A beautiful yard with mature plantings. An amazing location, Walk to public transportation a quick ride to Watertown Square and close to parks and stores!
Zillow last checked: 8 hours ago
Listing updated: June 21, 2024 at 08:33am
Listed by:
Caroline Caira 617-699-3917,
RE/MAX On the Charles 781-894-1882
Bought with:
Team Jill & Di
Lamacchia Realty, Inc.
Source: MLS PIN,MLS#: 73239816
Facts & features
Interior
Bedrooms & bathrooms
- Bedrooms: 3
- Bathrooms: 2
- Full bathrooms: 1
- 1/2 bathrooms: 1
Primary bedroom
- Features: Closet, Flooring - Hardwood
- Level: First
- Area: 110.19
- Dimensions: 10.25 x 10.75
Bedroom 2
- Features: Closet, Closet/Cabinets - Custom Built, Flooring - Hardwood
- Level: Second
- Area: 165.21
- Dimensions: 10.17 x 16.25
Bedroom 3
- Features: Closet, Closet/Cabinets - Custom Built, Flooring - Hardwood
- Level: Second
- Area: 224.58
- Dimensions: 13.75 x 16.33
Primary bathroom
- Features: No
Bathroom 1
- Features: Bathroom - Tiled With Tub & Shower, Closet - Linen
- Level: First
Bathroom 2
- Features: Bathroom - Half, Flooring - Stone/Ceramic Tile
- Level: Second
Dining room
- Features: Flooring - Hardwood
- Level: First
- Area: 120
- Dimensions: 10 x 12
Kitchen
- Features: Flooring - Vinyl
- Level: First
- Area: 100
- Dimensions: 10 x 10
Living room
- Features: Flooring - Hardwood
- Level: First
- Area: 156
- Dimensions: 13 x 12
Heating
- Forced Air, Natural Gas
Cooling
- Central Air
Appliances
- Included: Gas Water Heater
- Laundry: In Basement
Features
- Flooring: Tile, Carpet, Hardwood
- Doors: Insulated Doors
- Basement: Full
- Number of fireplaces: 1
- Fireplace features: Living Room
Interior area
- Total structure area: 1,008
- Total interior livable area: 1,008 sqft
Property
Parking
- Total spaces: 3
- Parking features: Off Street
- Uncovered spaces: 3
Accessibility
- Accessibility features: No
Features
- Patio & porch: Porch - Enclosed, Deck - Vinyl
- Exterior features: Porch - Enclosed, Deck - Vinyl
Lot
- Size: 5,184 sqft
- Features: Level
Details
- Parcel number: M:0703 B:0006 L:0048,851539
- Zoning: S-6
Construction
Type & style
- Home type: SingleFamily
- Architectural style: Cape
- Property subtype: Single Family Residence
Materials
- Frame
- Foundation: Concrete Perimeter
- Roof: Shingle
Condition
- Year built: 1950
Utilities & green energy
- Electric: Circuit Breakers
- Sewer: Public Sewer
- Water: Public
Community & neighborhood
Community
- Community features: Public Transportation, Shopping, Pool, Park, Walk/Jog Trails, Bike Path, Conservation Area, Public School
Location
- Region: Watertown
Price history
| Date | Event | Price |
|---|---|---|
| 6/21/2024 | Sold | $780,000+6.9%$774/sqft |
Source: MLS PIN #73239816 Report a problem | ||
| 5/27/2024 | Contingent | $729,900$724/sqft |
Source: MLS PIN #73239816 Report a problem | ||
| 5/17/2024 | Listed for sale | $729,900$724/sqft |
Source: MLS PIN #73239816 Report a problem | ||
Public tax history
| Year | Property taxes | Tax assessment |
|---|---|---|
| 2025 | $7,931 +13.4% | $679,000 +13.6% |
| 2024 | $6,993 -10% | $597,700 +4.4% |
| 2023 | $7,773 +6.2% | $572,400 +3.6% |
Find assessor info on the county website
Neighborhood: Bemis
Nearby schools
GreatSchools rating
- 7/10Cunniff Elementary SchoolGrades: K-5Distance: 0.4 mi
- 7/10Watertown Middle SchoolGrades: 6-8Distance: 0.7 mi
- 5/10Watertown High SchoolGrades: 9-12Distance: 1.4 mi
Schools provided by the listing agent
- Elementary: Cunniff
- Middle: Watertown
- High: Watertown
Source: MLS PIN. This data may not be complete. We recommend contacting the local school district to confirm school assignments for this home.
Get a cash offer in 3 minutes
Find out how much your home could sell for in as little as 3 minutes with a no-obligation cash offer.
Estimated market value$894,100
Get a cash offer in 3 minutes
Find out how much your home could sell for in as little as 3 minutes with a no-obligation cash offer.
Estimated market value
$894,100


