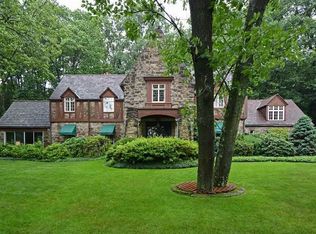Ultra-private 3+ acre Bucks County Colonial estate at end of cul-de-sac set amid mature trees & gorgeous gardens. Quality & charm of mid 1930s with seamless additions by noted architect, Tony Stillson. Classic amenities incl. wood flooring, 4 working fireplaces, crown molding, sparkling recessed lighting, music system & incredible views from many windows. Huge elegant living room with Adams Mantle, dental molding, enormous bay window & adjacent sunroom, library with walls of bookcases, fireplace & hidden door to secluded porch. Dining room with wainscoting & second original bay window. Large custom kitchen with rift cut ash cabinets, island coffered ceiling & breakfast rotunda, sunken fam room w/ limestone surround FP, coffered ceiling and wet bar. MBR suite with balconies overlooking rose & perennial gardens, lavish en suite bath w jetted tub & steam shower. Magnificent grounds set amid old flagstone walks and patios with secluded pool & old school slate roofed pool house.
This property is off market, which means it's not currently listed for sale or rent on Zillow. This may be different from what's available on other websites or public sources.
