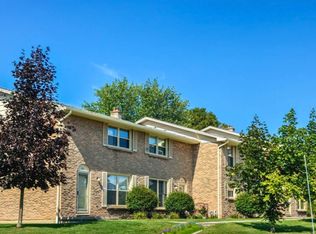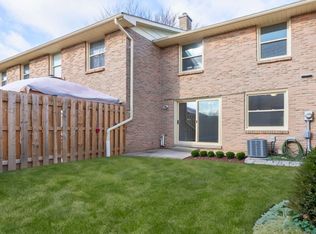Absolute show-piece of a home! Featuring 4 bedrooms, this property offers you the private backyard oasis you've been dreaming of in highly sought-after north west London. Featuring a unique and striking interior, this home has been completely updated from top to bottom. The spacious main floor features a large eat-in kitchen with built-in appliances (included), sun-filled dining room, great room with soaring ceilings and gas fireplace, bathroom and laundry, convenient office or gym, huge games/family room and much more. On the second floor, enjoy 4 sun-filled bedrooms, 2 of which have their own private balconies. Imagine sitting out there, enjoying your morning coffee or evening glass of wine. There are 2 additional washrooms here including a luxurious 5 piece washroom with gorgeous stand alone bathtub, glass shower, skylight and even Bluetooth mirrors. The very private backyard with gorgeous pool, fountain, stonework, mature trees and fire pit will truly take your breath away and has all been recently updated. With a setting like this, there's no need for a cottage if you live here! Don't forget the attached garage and workshop too. Located in a family friendly area with some of the city's best schools, walking trails and shopping. This is an absolute must-see and rare opportunity as homes like this seldom become available.
This property is off market, which means it's not currently listed for sale or rent on Zillow. This may be different from what's available on other websites or public sources.

