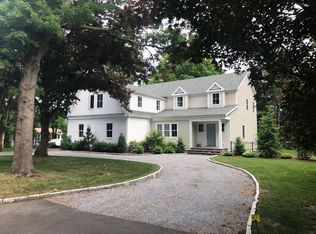Sold for $1,050,000
$1,050,000
24 Easton Road, Westport, CT 06880
5beds
3,199sqft
Single Family Residence
Built in 1955
1.39 Acres Lot
$1,693,000 Zestimate®
$328/sqft
$8,246 Estimated rent
Home value
$1,693,000
$1.35M - $2.12M
$8,246/mo
Zestimate® history
Loading...
Owner options
Explore your selling options
What's special
**Significant Price Reduction!** Don't miss this fantastic opportunity to own in the desirable Coleytown neighborhood of Westport, Connecticut. Set on a private 1.39-acre corner lot with mature trees, this 1950s home is ready for your creative touch to transform it into your dream residence. The property offers unique versatility with a lower level featuring a private entrance-perfect for an in-law suite, home office, or guest space. The upper level boasts an open-concept living and dining area filled with natural light, seamlessly connecting to a spacious back deck overlooking an inground pool-ideal for entertaining. Parking is a breeze with two driveways-one off Easton Road and another off Warnock Drive leading to a convenient two-car garage. This home offers endless possibilities to create a space tailored to your lifestyle. House needs a full renovation and sold "as is".
Zillow last checked: 8 hours ago
Listing updated: February 06, 2025 at 10:04am
Listed by:
Amy L. Cuccio 203-767-7850,
William Pitt Sotheby's Int'l 203-255-9900
Bought with:
Toni Mickiewicz, RES.0777093
William Pitt Sotheby's Int'l
Source: Smart MLS,MLS#: 24034382
Facts & features
Interior
Bedrooms & bathrooms
- Bedrooms: 5
- Bathrooms: 5
- Full bathrooms: 3
- 1/2 bathrooms: 2
Primary bedroom
- Features: Hardwood Floor
- Level: Upper
- Area: 176 Square Feet
- Dimensions: 11 x 16
Bedroom
- Features: Hardwood Floor
- Level: Upper
- Area: 132 Square Feet
- Dimensions: 11 x 12
Bedroom
- Features: Hardwood Floor
- Level: Upper
- Area: 132 Square Feet
- Dimensions: 11 x 12
Bedroom
- Features: Hardwood Floor
- Level: Upper
- Area: 165 Square Feet
- Dimensions: 11 x 15
Bedroom
- Features: Hardwood Floor
- Level: Upper
- Area: 165 Square Feet
- Dimensions: 11 x 15
Dining room
- Features: Hardwood Floor
- Level: Main
- Area: 132 Square Feet
- Dimensions: 12 x 11
Family room
- Features: Ceiling Fan(s)
- Level: Lower
- Area: 320 Square Feet
- Dimensions: 16 x 20
Kitchen
- Features: Tile Floor
- Level: Main
- Area: 121 Square Feet
- Dimensions: 11 x 11
Living room
- Features: Fireplace, Hardwood Floor
- Level: Main
- Area: 300 Square Feet
- Dimensions: 15 x 20
Other
- Level: Lower
- Area: 660 Square Feet
- Dimensions: 20 x 33
Heating
- Hot Water, Oil
Cooling
- Wall Unit(s), Window Unit(s)
Appliances
- Included: Electric Range, Microwave, Range Hood, Refrigerator, Dishwasher, Disposal, Washer, Water Heater
- Laundry: Lower Level, Mud Room
Features
- Basement: Partial,Heated,Partially Finished,Full
- Attic: Pull Down Stairs
- Number of fireplaces: 1
Interior area
- Total structure area: 3,199
- Total interior livable area: 3,199 sqft
- Finished area above ground: 1,916
- Finished area below ground: 1,283
Property
Parking
- Total spaces: 10
- Parking features: Attached, Driveway, Garage Door Opener, Asphalt
- Attached garage spaces: 2
- Has uncovered spaces: Yes
Features
- Levels: Multi/Split
- Patio & porch: Deck, Patio
- Has private pool: Yes
- Pool features: Gunite, In Ground
- Fencing: Partial
- Waterfront features: Beach Access
Lot
- Size: 1.39 Acres
- Features: Corner Lot, Wooded, Level
Details
- Parcel number: 414654
- Zoning: AAA
Construction
Type & style
- Home type: SingleFamily
- Architectural style: Split Level
- Property subtype: Single Family Residence
Materials
- Shingle Siding, Wood Siding
- Foundation: Block, Concrete Perimeter
- Roof: Asphalt
Condition
- New construction: No
- Year built: 1955
Utilities & green energy
- Sewer: Septic Tank
- Water: Public
Community & neighborhood
Community
- Community features: Basketball Court, Library, Park, Playground
Location
- Region: Westport
- Subdivision: Coleytown
Price history
| Date | Event | Price |
|---|---|---|
| 2/6/2025 | Sold | $1,050,000-4.5%$328/sqft |
Source: | ||
| 12/20/2024 | Pending sale | $1,100,000$344/sqft |
Source: | ||
| 12/13/2024 | Price change | $1,100,000-15.3%$344/sqft |
Source: | ||
| 9/23/2024 | Price change | $1,299,000-6.7%$406/sqft |
Source: | ||
| 9/3/2024 | Listed for sale | $1,393,000$435/sqft |
Source: | ||
Public tax history
| Year | Property taxes | Tax assessment |
|---|---|---|
| 2025 | $8,757 +2.1% | $464,300 +0.8% |
| 2024 | $8,576 +1.5% | $460,600 |
| 2023 | $8,452 +1.5% | $460,600 |
Find assessor info on the county website
Neighborhood: Coleytown
Nearby schools
GreatSchools rating
- 9/10Coleytown Elementary SchoolGrades: K-5Distance: 0.7 mi
- 9/10Coleytown Middle SchoolGrades: 6-8Distance: 0.8 mi
- 10/10Staples High SchoolGrades: 9-12Distance: 1.5 mi
Schools provided by the listing agent
- Elementary: Coleytown
- Middle: Coleytown
- High: Staples
Source: Smart MLS. This data may not be complete. We recommend contacting the local school district to confirm school assignments for this home.
Get pre-qualified for a loan
At Zillow Home Loans, we can pre-qualify you in as little as 5 minutes with no impact to your credit score.An equal housing lender. NMLS #10287.
Sell with ease on Zillow
Get a Zillow Showcase℠ listing at no additional cost and you could sell for —faster.
$1,693,000
2% more+$33,860
With Zillow Showcase(estimated)$1,726,860
