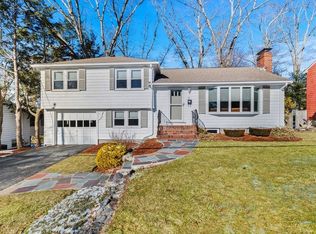Premiere location on a quiet side street just steps from Maria Hastings elementary. This incredible renovated split entry is bright and spacious and features 4 large BR's and 3 full BA's. Beautifully sited on a lushly landscaped lot with mature plantings. A warm, inviting LR with FP welcomes you into this special home with handsome HW floors, spacious, skylit eat-in kitchen with white cabinets that overlooks the formal DR with adjoining sun splashed 1st floor FR with vaulted ceiling. A large master BR with private BA, 2 add'l spacious BR's and another full BA complete the main level. The walkout ground level consists of another large BR and full BA ideal for in-laws or guest, a play room with another FP, a walk-in cedar closet and a fitness area, as well as direct access to your private backyard with oversized patio. Updates include central AC, newer roof and updated heating system and lawn irrigation to name a few. Just a short distance to Lexingtons best amenities!
This property is off market, which means it's not currently listed for sale or rent on Zillow. This may be different from what's available on other websites or public sources.
