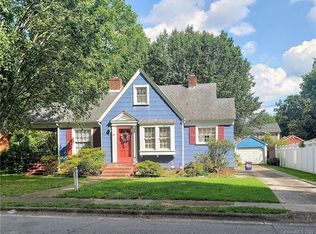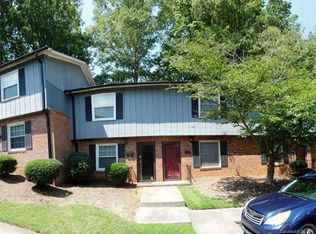Closed
$405,000
24 Eastcliff Dr SE, Concord, NC 28025
4beds
2,375sqft
Single Family Residence
Built in 1941
0.25 Acres Lot
$404,900 Zestimate®
$171/sqft
$2,413 Estimated rent
Home value
$404,900
$385,000 - $425,000
$2,413/mo
Zestimate® history
Loading...
Owner options
Explore your selling options
What's special
Charming brick cottage full of character! This inviting home features hardwood floors, a flowing floor plan, and a relaxing primary suite with jetted tub, separate shower, and double sink vanity. Enjoy the covered side porch and the beautifully landscaped yard—perfect for entertaining, gardening, or plant lovers. Ideally located just off S. Union Street, within walking distance to McAllister Elementary, shops, grocery stores, and Concord Swim Club. Includes a detached woodworking shop and multiple workshop spaces for all your creative projects. A rare find with space, charm, and convenience!
Zillow last checked: 8 hours ago
Listing updated: June 10, 2025 at 08:43am
Listing Provided by:
Lara Taylor lara@larataylorteam.com,
EXP Realty LLC Rock Hill
Bought with:
Laura Shaffer
Coldwell Banker Realty
Source: Canopy MLS as distributed by MLS GRID,MLS#: 4235958
Facts & features
Interior
Bedrooms & bathrooms
- Bedrooms: 4
- Bathrooms: 3
- Full bathrooms: 3
- Main level bedrooms: 3
Primary bedroom
- Level: Main
Bedroom s
- Level: Main
Bedroom s
- Level: Main
Bathroom full
- Level: Main
Bathroom full
- Level: Main
Bathroom full
- Level: Upper
Other
- Level: Upper
Den
- Level: Main
Dining room
- Level: Main
Kitchen
- Level: Main
Living room
- Level: Main
Heating
- Forced Air, Heat Pump, Natural Gas
Cooling
- Central Air, Heat Pump
Appliances
- Included: Dishwasher, Gas Range, Gas Water Heater
- Laundry: In Kitchen
Features
- Soaking Tub, Walk-In Closet(s), Whirlpool
- Flooring: Carpet, Linoleum, Tile, Wood
- Basement: Interior Entry
- Attic: Finished,Walk-In
- Fireplace features: Gas Log, Living Room
Interior area
- Total structure area: 2,375
- Total interior livable area: 2,375 sqft
- Finished area above ground: 2,375
- Finished area below ground: 0
Property
Parking
- Total spaces: 2
- Parking features: Detached Carport
- Carport spaces: 2
Features
- Levels: One and One Half
- Stories: 1
- Patio & porch: Covered, Front Porch, Side Porch
- Exterior features: Gas Grill, Other - See Remarks
- Fencing: Back Yard
Lot
- Size: 0.25 Acres
- Dimensions: 67' x 149' x 67' x 148'
- Features: Wooded
Details
- Additional structures: Outbuilding, Shed(s)
- Parcel number: 56304106080000
- Zoning: RV
- Special conditions: Standard
Construction
Type & style
- Home type: SingleFamily
- Architectural style: Cottage
- Property subtype: Single Family Residence
Materials
- Brick Partial, Vinyl
- Foundation: Crawl Space
- Roof: Other - See Remarks
Condition
- New construction: No
- Year built: 1941
Utilities & green energy
- Sewer: Public Sewer
- Water: City
Community & neighborhood
Location
- Region: Concord
- Subdivision: None
Other
Other facts
- Listing terms: Cash,Conventional,FHA,VA Loan
- Road surface type: Concrete, Paved
Price history
| Date | Event | Price |
|---|---|---|
| 6/10/2025 | Sold | $405,000$171/sqft |
Source: | ||
| 6/9/2025 | Pending sale | $405,000$171/sqft |
Source: | ||
| 6/9/2025 | Listed for sale | $405,000+14.1%$171/sqft |
Source: | ||
| 6/9/2023 | Sold | $355,000-1.4%$149/sqft |
Source: | ||
| 5/25/2023 | Pending sale | $360,000$152/sqft |
Source: | ||
Public tax history
| Year | Property taxes | Tax assessment |
|---|---|---|
| 2024 | $3,490 +76.4% | $350,390 +116.1% |
| 2023 | $1,979 | $162,180 |
| 2022 | $1,979 | $162,180 |
Find assessor info on the county website
Neighborhood: 28025
Nearby schools
GreatSchools rating
- 7/10R B Mcallister ElementaryGrades: K-5Distance: 0.3 mi
- 2/10Concord MiddleGrades: 6-8Distance: 2.1 mi
- 5/10Concord HighGrades: 9-12Distance: 2.9 mi
Schools provided by the listing agent
- Elementary: R Brown McAllister
- Middle: Concord
- High: Concord
Source: Canopy MLS as distributed by MLS GRID. This data may not be complete. We recommend contacting the local school district to confirm school assignments for this home.
Get a cash offer in 3 minutes
Find out how much your home could sell for in as little as 3 minutes with a no-obligation cash offer.
Estimated market value
$404,900
Get a cash offer in 3 minutes
Find out how much your home could sell for in as little as 3 minutes with a no-obligation cash offer.
Estimated market value
$404,900

