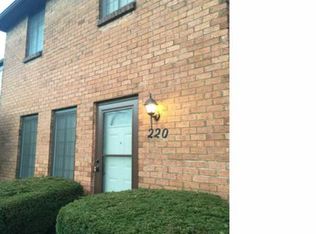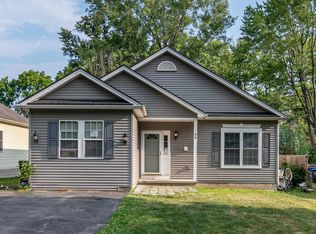This END UNIT is in great condition and in a great community with maintenance free living. 3 bedroom, 3 full bath townhouse with low HOA. No step entry from the garage into the house with larger doors and doorways. The owners bedroom has a great size walk in closet and a no step shower in the owners bathroom. Newer furnace and A/C(2012) and a brand new water tank (2019). Brand new carpet was just put in living room, dinning room and hallway. 1st floor laundry, and a large upstairs bedroom with a full bath. Basement is partially finished with multiple separate areas for storage, exercise rooms or what ever your needs may need. Priced well below town assessment. This is a great value and a MUST SEE.
This property is off market, which means it's not currently listed for sale or rent on Zillow. This may be different from what's available on other websites or public sources.

