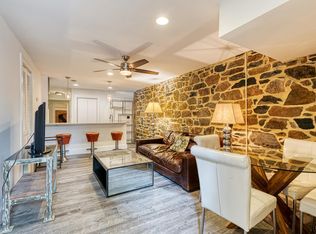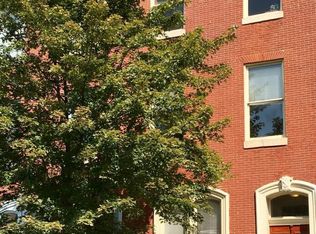Sold for $879,000 on 10/31/25
$879,000
24 E Preston St, Baltimore, MD 21202
5beds
4,640sqft
Townhouse
Built in 1880
871.2 Square Feet Lot
$884,800 Zestimate®
$189/sqft
$3,527 Estimated rent
Home value
$884,800
$787,000 - $991,000
$3,527/mo
Zestimate® history
Loading...
Owner options
Explore your selling options
What's special
Exceptional Properties. Exceptional Clients. WHAT SETS THIS ONE A PART?? A fully independent two-bedroom, one-bath garden-level apartment that offers income-producing rental of $1300-1500 a month that's a 5 min walk to Penn Station & 2 car parking!! Commanding attention in the heart of Midtown Belvedere, this masterfully restored rowhouse mansion delivers timeless sophistication and modern indulgence. Recent renovations have elevated every detail across four expansive levels, showcasing soaring ten-foot ceilings, exquisite finishes, and generous spaces for grand entertaining and relaxed living. This home sits in one of Baltimore’s hippest neighborhoods, which includes James Beard caliber food, the Station North Arts and Entertainment District, and short walks to vibrant nightlife. The main residence spans four stories with three bedrooms and three and a half baths, anchored by a showstopping staircase—an irreplaceable two-post, four-floor masterpiece appraised as “priceless.” No artisan born after 1890 could replicate its craftsmanship. The open gourmet kitchen inspires culinary excellence, while the main suite offers sanctuary-level comfort. A lush private garden and a panoramic rooftop deck extend the living experience outdoors, merging serenity with city views. The garden-level apartment also offers ideal space for guests, an au pair, in law suite, you name it!! Penn Station sits just a five-minute walk away, offering Acela service—37 minutes to DC, 67 to Philadelphia, 2 hours 25 minutes to New York. Major infrastructure investments, including a multimillion-dollar station upgrade and the new high-speed tunnel project, continue to elevate the neighborhood’s appeal and value.
Zillow last checked: 8 hours ago
Listing updated: November 02, 2025 at 01:04pm
Listed by:
Thomas Williams 202-302-6860,
AB & Co Realtors, Inc.
Bought with:
Molly Flagg Rollison, 676704
Sachs Realty
Source: Bright MLS,MLS#: MDBA2163876
Facts & features
Interior
Bedrooms & bathrooms
- Bedrooms: 5
- Bathrooms: 5
- Full bathrooms: 4
- 1/2 bathrooms: 1
- Main level bathrooms: 1
Basement
- Area: 1026
Heating
- Forced Air, Natural Gas
Cooling
- Central Air, Electric
Appliances
- Included: Cooktop, Oven, Range Hood, Stainless Steel Appliance(s), Dishwasher, Washer, Dryer, Exhaust Fan, Disposal, Refrigerator, Gas Water Heater
Features
- 2nd Kitchen, Breakfast Area, Built-in Features, Combination Dining/Living, Crown Molding, Curved Staircase, Dining Area, Kitchen - Gourmet, Kitchen - Table Space, Primary Bath(s), Recessed Lighting, Soaking Tub, Bathroom - Stall Shower, 9'+ Ceilings
- Flooring: Hardwood, Ceramic Tile
- Windows: Skylight(s)
- Basement: Other
- Number of fireplaces: 1
Interior area
- Total structure area: 4,896
- Total interior livable area: 4,640 sqft
- Finished area above ground: 3,870
- Finished area below ground: 770
Property
Parking
- Total spaces: 2
- Parking features: Permit Required, Off Street
Accessibility
- Accessibility features: None
Features
- Levels: Five
- Stories: 5
- Patio & porch: Deck, Patio
- Exterior features: Balcony
- Pool features: None
Lot
- Size: 871.20 sqft
Details
- Additional structures: Above Grade, Below Grade
- Parcel number: 0311010466 028
- Zoning: OR-2
- Special conditions: Standard
Construction
Type & style
- Home type: Townhouse
- Architectural style: Federal
- Property subtype: Townhouse
Materials
- Brick
- Foundation: Permanent
Condition
- New construction: No
- Year built: 1880
Utilities & green energy
- Sewer: Public Sewer
- Water: Public
Community & neighborhood
Location
- Region: Baltimore
- Subdivision: None Available
- Municipality: Baltimore City
Other
Other facts
- Listing agreement: Exclusive Right To Sell
- Ownership: Fee Simple
Price history
| Date | Event | Price |
|---|---|---|
| 10/31/2025 | Sold | $879,000-1.8%$189/sqft |
Source: | ||
| 9/25/2025 | Price change | $895,000-5.8%$193/sqft |
Source: | ||
| 7/28/2025 | Price change | $949,999-2.6%$205/sqft |
Source: | ||
| 4/12/2025 | Listed for sale | $975,000-2.5%$210/sqft |
Source: | ||
| 2/15/2024 | Listing removed | -- |
Source: Zillow Rentals | ||
Public tax history
| Year | Property taxes | Tax assessment |
|---|---|---|
| 2025 | -- | $595,800 +3.7% |
| 2024 | $13,561 +3.8% | $574,600 +3.8% |
| 2023 | $13,060 +4% | $553,400 +4% |
Find assessor info on the county website
Neighborhood: Mid-Town Belvedere
Nearby schools
GreatSchools rating
- 6/10Mount Royal Elementary/Middle SchoolGrades: PK-8Distance: 0.6 mi
- 4/10Baltimore Design SchoolGrades: 6-12Distance: 0.3 mi
- 9/10Baltimore School For The ArtsGrades: 9-12Distance: 0.5 mi
Schools provided by the listing agent
- District: Baltimore City Public Schools
Source: Bright MLS. This data may not be complete. We recommend contacting the local school district to confirm school assignments for this home.

Get pre-qualified for a loan
At Zillow Home Loans, we can pre-qualify you in as little as 5 minutes with no impact to your credit score.An equal housing lender. NMLS #10287.
Sell for more on Zillow
Get a free Zillow Showcase℠ listing and you could sell for .
$884,800
2% more+ $17,696
With Zillow Showcase(estimated)
$902,496
