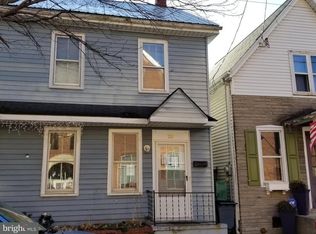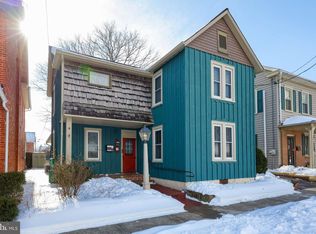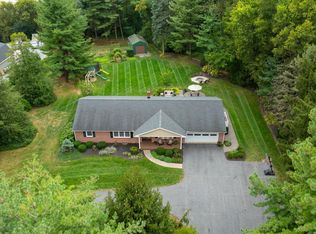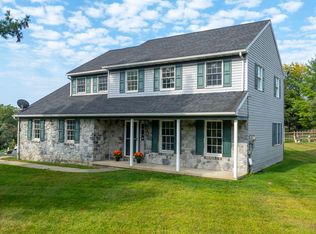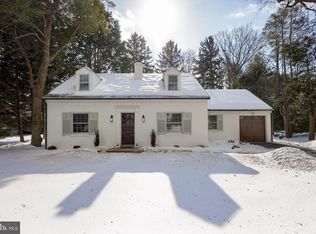This is a Certified Home Listing: Welcome to 24 E Orange Street in the heart of downtown Lititz — fully renovated from top to bottom in 2024 and ready for you to move right in. This 4 bedroom, 2.5 bath brick home combines traditional downtown charm with all-new modern finishes, offering the best of both worlds in one of Lancaster County’s most desirable locations. Step inside to find brand-new windows, new HVAC, new countertops, and new appliances, giving you peace of mind and long-term value from day one. The first floor features beautiful hardwood floors, convenient main-level laundry, and bright living spaces that flow smoothly for everyday living or entertaining. The kitchen has been thoughtfully updated, and the rear entry off the private driveway makes unloading groceries a breeze. Upstairs, the spacious primary suite serves as a private retreat with an upgraded en-suite bath, luxurious soaker tub, and double closets for ample storage. The second floor also showcases a unique architectural bump-out — a stunning square turret-style feature that adds character and charm rarely found in homes at this price point. Outside, enjoy a private driveway with room for two cars, a small backyard, and a balcony overlooking the yard — perfect for morning coffee or unwinding in the evening. The brick exterior and traditional downtown styling create curb appeal that stands out, while the walkable location places you steps from restaurants, boutique shops, parks, and community events. ✨ Highlights Fully renovated in 2024 — HVAC, windows, appliances & more 4 bedrooms / 2.5 bathrooms Hardwood floors throughout the main level Private primary suite with soaker tub & double closets Balcony overlooking the backyard Private parking for two cars Brick exterior with unique turret-style bump-out Walkable downtown Lititz location If you’ve been waiting for a move-in ready home in Lititz with character, comfort, and upgrades already in place — this is the one.
For sale
$615,000
24 E Orange St, Lititz, PA 17543
4beds
2,180sqft
Est.:
Single Family Residence
Built in 1907
3,920 Square Feet Lot
$-- Zestimate®
$282/sqft
$-- HOA
What's special
- 45 days |
- 3,647 |
- 96 |
Zillow last checked: 8 hours ago
Listing updated: February 04, 2026 at 01:27pm
Listed by:
Steve Hammond 717-824-6054,
Coldwell Banker Realty (717) 735-8400,
Listing Team: The Steve Hammond Team
Source: Bright MLS,MLS#: PALA2080848
Tour with a local agent
Facts & features
Interior
Bedrooms & bathrooms
- Bedrooms: 4
- Bathrooms: 3
- Full bathrooms: 2
- 1/2 bathrooms: 1
- Main level bathrooms: 1
Basement
- Area: 1080
Heating
- Forced Air, Wall Unit, Electric, Natural Gas
Cooling
- Central Air, Ductless, Electric
Appliances
- Included: Microwave, Dishwasher, Disposal, Oven/Range - Gas, Refrigerator, Stainless Steel Appliance(s), Electric Water Heater
- Laundry: Main Level
Features
- Kitchen Island, Pantry, Primary Bath(s), Recessed Lighting, Soaking Tub, Bathroom - Walk-In Shower, Bathroom - Tub Shower, Breakfast Area, Combination Kitchen/Dining, Kitchen - Gourmet, Upgraded Countertops, 9'+ Ceilings, Dry Wall
- Flooring: Hardwood
- Windows: Replacement, Double Hung, Double Pane Windows, Window Treatments
- Basement: Full,Unfinished,Interior Entry
- Has fireplace: No
Interior area
- Total structure area: 3,260
- Total interior livable area: 2,180 sqft
- Finished area above ground: 2,180
Property
Parking
- Total spaces: 2
- Parking features: Paved, On Street, Driveway
- Uncovered spaces: 2
Accessibility
- Accessibility features: None
Features
- Levels: Two and One Half
- Stories: 2.5
- Patio & porch: Patio, Porch
- Exterior features: Rain Gutters, Balcony
- Pool features: None
- Has view: Yes
- View description: Street
Lot
- Size: 3,920 Square Feet
- Features: Rear Yard, Downtown
Details
- Additional structures: Above Grade
- Parcel number: 3701419500000
- Zoning: R-2
- Zoning description: Residential
- Special conditions: Standard
- Other equipment: See Remarks
Construction
Type & style
- Home type: SingleFamily
- Architectural style: Traditional
- Property subtype: Single Family Residence
Materials
- Brick, Masonry
- Foundation: Stone
- Roof: Architectural Shingle,Metal
Condition
- New construction: No
- Year built: 1907
- Major remodel year: 2024
Utilities & green energy
- Electric: 200+ Amp Service, Circuit Breakers, 120/240V
- Sewer: Public Sewer
- Water: Public
- Utilities for property: Cable, LTE Internet Service, Fixed Wireless
Community & HOA
Community
- Security: Smoke Detector(s)
- Subdivision: None Available
HOA
- Has HOA: No
Location
- Region: Lititz
- Municipality: LITITZ BORO
Financial & listing details
- Price per square foot: $282/sqft
- Tax assessed value: $217,900
- Annual tax amount: $4,983
- Date on market: 12/29/2025
- Listing agreement: Exclusive Agency
- Listing terms: Cash,Conventional,FHA,USDA Loan,VA Loan
- Exclusions: Curtains & Rods, Washer, Dryer, Two Bidets And Porch Swing
- Ownership: Fee Simple
- Road surface type: Black Top
Estimated market value
Not available
Estimated sales range
Not available
$2,378/mo
Price history
Price history
| Date | Event | Price |
|---|---|---|
| 12/30/2025 | Listed for sale | $615,000+2.7%$282/sqft |
Source: | ||
| 8/18/2025 | Listing removed | $599,000$275/sqft |
Source: | ||
| 8/7/2025 | Listed for sale | $599,000$275/sqft |
Source: | ||
| 7/31/2025 | Pending sale | $599,000$275/sqft |
Source: | ||
| 7/17/2025 | Price change | $599,000-3.3%$275/sqft |
Source: | ||
Public tax history
Public tax history
| Year | Property taxes | Tax assessment |
|---|---|---|
| 2025 | $5,566 +12.9% | $244,700 +12.3% |
| 2024 | $4,929 +0.4% | $217,900 |
| 2023 | $4,910 +5.9% | $217,900 |
Find assessor info on the county website
BuyAbility℠ payment
Est. payment
$3,794/mo
Principal & interest
$2943
Property taxes
$636
Home insurance
$215
Climate risks
Neighborhood: 17543
Nearby schools
GreatSchools rating
- 7/10Lititz El SchoolGrades: K-6Distance: 0.1 mi
- 7/10Warwick Middle SchoolGrades: 7-9Distance: 0.7 mi
- 9/10Warwick Senior High SchoolGrades: 9-12Distance: 0.4 mi
Schools provided by the listing agent
- Elementary: Lititz
- High: Warwick Senior
- District: Warwick
Source: Bright MLS. This data may not be complete. We recommend contacting the local school district to confirm school assignments for this home.
- Loading
- Loading
