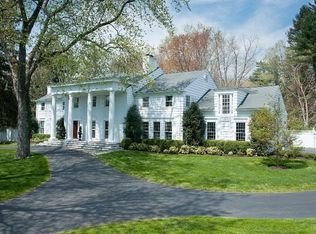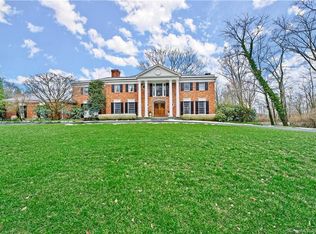Sold for $2,100,000 on 06/02/23
$2,100,000
24 Dunning Road, New Canaan, CT 06840
4beds
4,065sqft
Single Family Residence
Built in 1975
2.22 Acres Lot
$2,675,600 Zestimate®
$517/sqft
$15,273 Estimated rent
Home value
$2,675,600
$2.33M - $3.08M
$15,273/mo
Zestimate® history
Loading...
Owner options
Explore your selling options
What's special
Gracious 4 bedroom, 3½ bath Center Hall Colonial is located on a quiet cul-de-sac on one of New Canaan’s most coveted streets. This close-to-town location provides ease of living and is moments to the village, Irwin park, train, restaurants, shopping and more. The home features a Kitchen by Deane with bright skylights & casual dining area open to a large family room with wb fireplace & wet bar. The main floor features a private home office, powder room, & gracious formal living room with wb fireplace that opens to a spacious covered screened porch. The property is 2.22 totally flat acres with mature landscaping, seasonal flowering plants, a large deck overlooking a south facing backyard with room for a pool & soccer field. Many custom features & a large partially finished lower level.
Zillow last checked: 8 hours ago
Listing updated: June 02, 2023 at 01:37pm
Listed by:
Jaime Sneddon 203-219-3769,
William Pitt Sotheby's Int'l 203-966-2633,
Kendall Sneddon 203-561-5658,
William Pitt Sotheby's Int'l
Bought with:
Nez Swanberg, RES.0667265
Houlihan Lawrence
Source: Smart MLS,MLS#: 170553250
Facts & features
Interior
Bedrooms & bathrooms
- Bedrooms: 4
- Bathrooms: 4
- Full bathrooms: 3
- 1/2 bathrooms: 1
Primary bedroom
- Features: Full Bath, Skylight, Vaulted Ceiling(s), Wall/Wall Carpet
- Level: Upper
- Area: 240 Square Feet
- Dimensions: 15 x 16
Bedroom
- Features: Wall/Wall Carpet
- Level: Upper
- Area: 195 Square Feet
- Dimensions: 13 x 15
Bedroom
- Features: Wall/Wall Carpet
- Level: Upper
- Area: 144.1 Square Feet
- Dimensions: 11 x 13.1
Bedroom
- Features: Wall/Wall Carpet
- Level: Upper
- Area: 143 Square Feet
- Dimensions: 10 x 14.3
Dining room
- Features: Bay/Bow Window, Hardwood Floor
- Level: Main
- Area: 482.4 Square Feet
- Dimensions: 18 x 26.8
Family room
- Features: Fireplace, French Doors, Wall/Wall Carpet, Wet Bar
- Level: Main
- Area: 399 Square Feet
- Dimensions: 19 x 21
Kitchen
- Features: French Doors, Granite Counters, Hardwood Floor, Kitchen Island, Skylight
- Level: Main
- Area: 654 Square Feet
- Dimensions: 30 x 21.8
Library
- Features: Built-in Features, Hardwood Floor
- Level: Main
- Area: 154 Square Feet
- Dimensions: 11 x 14
Living room
- Features: Fireplace, French Doors, Hardwood Floor
- Level: Main
- Area: 473.67 Square Feet
- Dimensions: 17.1 x 27.7
Heating
- Forced Air, Oil
Cooling
- Central Air
Appliances
- Included: Oven/Range, Water Heater
- Laundry: Main Level
Features
- Entrance Foyer
- Basement: Full,Unfinished
- Attic: Pull Down Stairs
- Number of fireplaces: 2
Interior area
- Total structure area: 4,065
- Total interior livable area: 4,065 sqft
- Finished area above ground: 4,065
Property
Parking
- Total spaces: 2
- Parking features: Attached
- Attached garage spaces: 2
Features
- Patio & porch: Deck
Lot
- Size: 2.22 Acres
- Features: Landscaped
Details
- Parcel number: 184259
- Zoning: 2AC
Construction
Type & style
- Home type: SingleFamily
- Architectural style: Colonial
- Property subtype: Single Family Residence
Materials
- Shingle Siding, Wood Siding
- Foundation: Concrete Perimeter
- Roof: Asphalt
Condition
- New construction: No
- Year built: 1975
Utilities & green energy
- Sewer: Septic Tank
- Water: Public
Community & neighborhood
Location
- Region: New Canaan
Price history
| Date | Event | Price |
|---|---|---|
| 6/2/2023 | Sold | $2,100,000+5.3%$517/sqft |
Source: | ||
| 3/22/2023 | Contingent | $1,995,000$491/sqft |
Source: | ||
| 3/4/2023 | Listed for sale | $1,995,000+50.6%$491/sqft |
Source: | ||
| 10/23/1998 | Sold | $1,325,000+43.2%$326/sqft |
Source: Public Record Report a problem | ||
| 9/11/1996 | Sold | $925,000$228/sqft |
Source: | ||
Public tax history
| Year | Property taxes | Tax assessment |
|---|---|---|
| 2025 | $23,533 +3.4% | $1,410,010 |
| 2024 | $22,758 +15.3% | $1,410,010 +35.3% |
| 2023 | $19,733 +3.1% | $1,041,880 |
Find assessor info on the county website
Neighborhood: 06840
Nearby schools
GreatSchools rating
- 9/10West SchoolGrades: PK-4Distance: 1.4 mi
- 9/10Saxe Middle SchoolGrades: 5-8Distance: 2.1 mi
- 10/10New Canaan High SchoolGrades: 9-12Distance: 2.1 mi
Schools provided by the listing agent
- Elementary: West
- Middle: Saxe Middle
- High: New Canaan
Source: Smart MLS. This data may not be complete. We recommend contacting the local school district to confirm school assignments for this home.
Sell for more on Zillow
Get a free Zillow Showcase℠ listing and you could sell for .
$2,675,600
2% more+ $53,512
With Zillow Showcase(estimated)
$2,729,112
