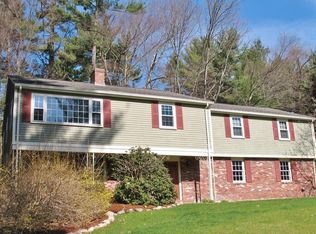Customized 4 bedroom, 3.5 bath Forest Glen Colonial-style home with too many extras to mention! The completely renovated and remodeled kitchen is the heart of this home featuring radiant heat tile floor, SubZero, Bosch, and Thermador appliances, center island, beautiful light ash cabinets and granite countertops. While cooking and entertaining, enjoy the view across a cozy seating area to the wooded backyard, access to a mahogany deck, an expansive 3-season porch, and a formal dining room that also accesses the deck through unique pair of French doors. Sit in front of a roaring fire in the front-to-back living room. Relax in a master bedroom that boasts a walk-in closet and en suite master bath. Full finished basement with 3/4 bath. Oversized 2-car garage with work area. Close to West Acton Village, Idylwilde Farm, South Acton commuter rail, major routes, conservation land and trails, Discovery Museum, highly rated schools, and everything Acton has to offer!
This property is off market, which means it's not currently listed for sale or rent on Zillow. This may be different from what's available on other websites or public sources.
