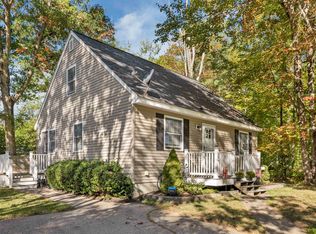Closed
Listed by:
Wayne Farmer,
The Mullen Realty Group, LLC 603-848-9999
Bought with: East Key Realty
$288,900
24 Duffy Street, Franklin, NH 03235
3beds
960sqft
Ranch
Built in 1984
10,019 Square Feet Lot
$317,600 Zestimate®
$301/sqft
$2,393 Estimated rent
Home value
$317,600
$276,000 - $365,000
$2,393/mo
Zestimate® history
Loading...
Owner options
Explore your selling options
What's special
**OFFER DEADLINE IN EFFECT- TUESDAY APRIL 30TH BY 3PM** Finally an affordable home located in a quiet neighborhood. This home has been well maintained and is move in ready. First floor has 3 bedrooms, one full bath, kitchen and living room with real tongue and groove wood walls. The three season, beautifully finished front porch is the perfect place for that morning coffee. The full basement is dry and includes washer/dryer hookups. This home is less then a mile to Franklin Hospital and within walking distance to downtown Franklin which offers access to the Winnipesaukee Rail Trail and the new Whitewater & Outdoor Adventure Park. The location is also within minutes to Veterans Memorial Ski Area and Webster Lake. Interstate 93 is within 5 Minutes. Seller to credit $1,000 towards new flooring. Schedule your showing or come to the Open House on Saturday April, 27th from 1-2:30!
Zillow last checked: 8 hours ago
Listing updated: June 13, 2024 at 07:07pm
Listed by:
Wayne Farmer,
The Mullen Realty Group, LLC 603-848-9999
Bought with:
Abby J Fino
East Key Realty
Source: PrimeMLS,MLS#: 4992844
Facts & features
Interior
Bedrooms & bathrooms
- Bedrooms: 3
- Bathrooms: 1
- Full bathrooms: 1
Heating
- Oil, Forced Air
Cooling
- Wall Unit(s)
Appliances
- Included: Dishwasher, Dryer, Refrigerator, Washer, Gas Stove
- Laundry: In Basement
Features
- Ceiling Fan(s), Natural Woodwork
- Flooring: Carpet, Vinyl
- Basement: Concrete,Walk-Up Access
- Attic: Pull Down Stairs
Interior area
- Total structure area: 1,920
- Total interior livable area: 960 sqft
- Finished area above ground: 960
- Finished area below ground: 0
Property
Parking
- Parking features: Gravel, Paved
Features
- Levels: One
- Stories: 1
- Patio & porch: Enclosed Porch
- Exterior features: Trash, Shed
- Frontage length: Road frontage: 100
Lot
- Size: 10,019 sqft
- Features: Interior Lot, Sloped
Details
- Parcel number: FRKNM147B010L
- Zoning description: Residential
Construction
Type & style
- Home type: SingleFamily
- Architectural style: Ranch
- Property subtype: Ranch
Materials
- Wood Frame, Stone Exterior, Vinyl Siding
- Foundation: Block, Concrete
- Roof: Architectural Shingle
Condition
- New construction: No
- Year built: 1984
Utilities & green energy
- Electric: 200+ Amp Service
- Sewer: Public Sewer
- Utilities for property: Cable, Propane, Phone Available
Community & neighborhood
Location
- Region: Franklin
Other
Other facts
- Road surface type: Paved
Price history
| Date | Event | Price |
|---|---|---|
| 6/7/2024 | Sold | $288,900+5.1%$301/sqft |
Source: | ||
| 4/25/2024 | Listed for sale | $274,900+205.4%$286/sqft |
Source: | ||
| 5/17/2010 | Sold | $90,000-29%$94/sqft |
Source: Public Record | ||
| 10/8/2009 | Sold | $126,700-33.3%$132/sqft |
Source: Public Record | ||
| 7/6/2006 | Sold | $190,000$198/sqft |
Source: Public Record | ||
Public tax history
| Year | Property taxes | Tax assessment |
|---|---|---|
| 2024 | $4,205 +5.5% | $245,200 |
| 2023 | $3,987 +8.3% | $245,200 +62.5% |
| 2022 | $3,680 +6.8% | $150,900 |
Find assessor info on the county website
Neighborhood: 03235
Nearby schools
GreatSchools rating
- 3/10Franklin Middle SchoolGrades: 4-8Distance: 0.6 mi
- 3/10Franklin High SchoolGrades: 9-12Distance: 1.2 mi
- 2/10Paul A. Smith SchoolGrades: PK-3Distance: 1.5 mi
Schools provided by the listing agent
- Elementary: Paul A. Smith School
- Middle: Franklin Middle School
- High: Franklin High School
- District: Franklin/Hill Sch Dsct SAU #18
Source: PrimeMLS. This data may not be complete. We recommend contacting the local school district to confirm school assignments for this home.

Get pre-qualified for a loan
At Zillow Home Loans, we can pre-qualify you in as little as 5 minutes with no impact to your credit score.An equal housing lender. NMLS #10287.
