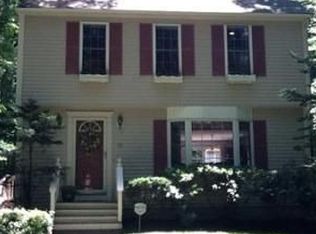Built in 2002, this Colonial-style home is located on a quiet side street in a family neighborhood. Close to beach, boat launch and walking trails! Main level features cherry hardwood floors, gas fireplace, updated kitchen and 1/2 bath, granite counters, and sliders to huge deck overlooking private backyard. Upstairs has the master with cathedral ceiling, walk-in closet, and private entrance to updated double-vanity bath (2020). Two additional large bedrooms with spacious closets. Drop down stairs to over-sized attic. Finished lower level with new carpet (2018) used as 4th bedroom, laundry, 2 more closets, mud room and access to 1 car garage. Landscaped yard, matching shed, stone walls, partially fenced yard (2019). Wonderful community of Hopkinton with top rated schools, 2020 2nd lowest crime rate in America, state park, shopping, restaurants and more.
This property is off market, which means it's not currently listed for sale or rent on Zillow. This may be different from what's available on other websites or public sources.
