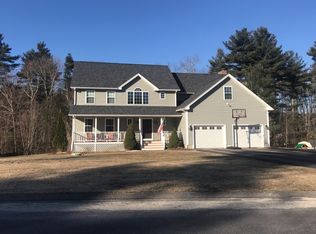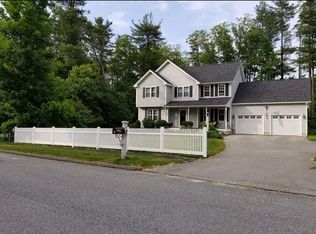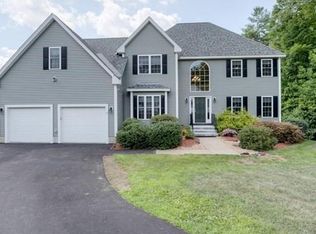Dual Staircases, 9 foot ceilings on first floor, 300 square foot bonus room above garage. Open Floor plan. Beautiful kitchen with breakfast nook and island open to large family room. Formal Living room with french doors. Dining room open to 2 story staircase. First floor study in back of house perfect for working at home. Back staircase leads to 300 square foot bonus room/family room. 4 Bedrooms 2.5 car garage
This property is off market, which means it's not currently listed for sale or rent on Zillow. This may be different from what's available on other websites or public sources.


