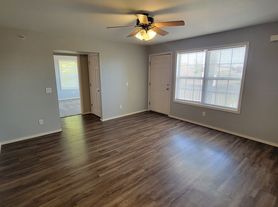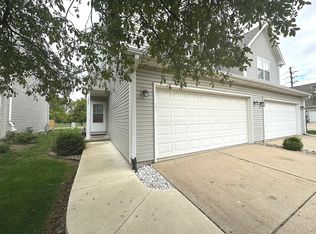Single Family home with cathedral ceilings, skylights, and an open stairway. The gorgeous kitchen is remodeled with new cabinets, quartz counters, and tile backsplash. There is new flooring in much of the house including luxury vinyl plank flooring in the living room and kitchen. Most of the interior has just been painted, too. The laundry is located on the main floor. The finished basement adds great space with multiple finished rooms including a theater room with a projector, a bar room, and a 3rd full bath. The private, fenced backyard can be enjoyed from the deck or the patio.
Tenant Pays Utilities
Washer Dryer Included
Pets Allowed
Security Deposit
1-year minimum lease
Utilities paid by the Tenant
Washer Dryer Included
Security Deposit
Pets Allowed
House for rent
Accepts Zillow applications
$2,500/mo
24 Drake Ct, Bloomington, IL 61704
3beds
2,942sqft
Price may not include required fees and charges.
Single family residence
Available Wed Dec 31 2025
Small dogs OK
Central air
In unit laundry
Attached garage parking
-- Heating
What's special
Finished basementPrivate fenced backyardGorgeous kitchenBar roomOpen stairwayCathedral ceilingsQuartz counters
- 4 days |
- -- |
- -- |
Travel times
Facts & features
Interior
Bedrooms & bathrooms
- Bedrooms: 3
- Bathrooms: 4
- Full bathrooms: 4
Cooling
- Central Air
Appliances
- Included: Dryer, Washer
- Laundry: In Unit
Features
- Flooring: Hardwood
Interior area
- Total interior livable area: 2,942 sqft
Property
Parking
- Parking features: Attached
- Has attached garage: Yes
- Details: Contact manager
Details
- Parcel number: 2112228006
Construction
Type & style
- Home type: SingleFamily
- Property subtype: Single Family Residence
Community & HOA
Location
- Region: Bloomington
Financial & listing details
- Lease term: 1 Year
Price history
| Date | Event | Price |
|---|---|---|
| 10/29/2025 | Listed for rent | $2,500+4.2%$1/sqft |
Source: Zillow Rentals | ||
| 7/28/2023 | Listing removed | -- |
Source: Zillow Rentals | ||
| 7/14/2023 | Listed for rent | $2,400$1/sqft |
Source: Zillow Rentals | ||
| 7/13/2023 | Sold | $274,000+7.5%$93/sqft |
Source: | ||
| 6/11/2023 | Listing removed | -- |
Source: | ||

