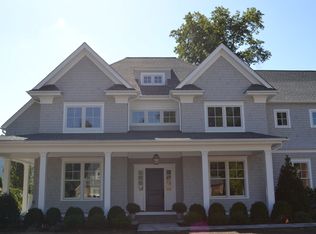Elegant in-town Colonial on a most desirable street with wonderful detailing throughout! From the moment you step into the Foyer, you'll sense the welcome feeling this home offers. The chef's kitchen with a large island designed with Jet Mist Granite and storage is the perfect gathering place which opens to the family room with stone fireplace. Set yourself up in the home office which boasts built in filing drawers, shelves and cabinet for your printer and shredder. The master-en-suite has a private spa bath and walk in closet. Four additional bedrooms with en-suite baths complete the second level. The homework nook with built-ins will make it easy to keep everything organized! An added bonus is the third floor which is great for ping pong, chess and enjoyment! Plantation shutters and blinds add a lovely touch throughout. Conveniently located near schools, town, park, train and the New Canaan YMCA.
This property is off market, which means it's not currently listed for sale or rent on Zillow. This may be different from what's available on other websites or public sources.
