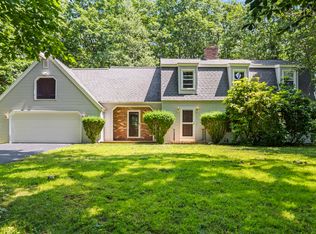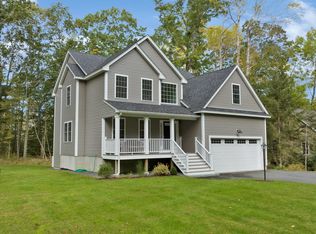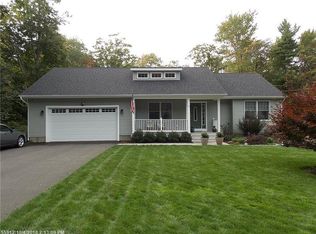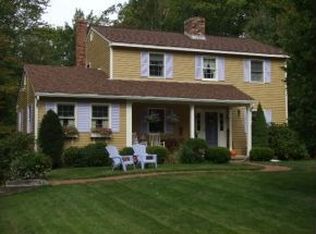Closed
$700,000
24 Donica Road, York, ME 03909
3beds
2,059sqft
Single Family Residence
Built in 1998
0.47 Acres Lot
$734,200 Zestimate®
$340/sqft
$3,392 Estimated rent
Home value
$734,200
$675,000 - $800,000
$3,392/mo
Zestimate® history
Loading...
Owner options
Explore your selling options
What's special
Welcome to your serene haven in the heart of York, Maine! This delightful 3-bedroom, 2.5-bathroom home offers a perfect blend of comfort, space, and tranquility on nearly half an acre of lush land.
Step into a warm and inviting atmosphere as you enter this meticulously maintained home. The spacious front to back family room boasts ample natural light, creating a cozy ambiance for gatherings or relaxation. Curl up by the fireplace on chilly evenings, enjoying the crackle of the fire and the warmth it brings to your home. The kitchen features modern appliances, abundant cabinet space, and a convenient island for casual dining. The adjacent dining room has two built in banquets, perfect for family meals and entertaining.
Upstairs, you'll find the tranquil master suite complete with an en-suite bathroom. Two additional generously sized bedrooms and a full bath complete this level. Venture to the third floor, where you'll discover two bonus rooms offering endless possibilities. Use them as additional bedrooms, a home office, a playroom, or a cozy reading nook—the choice is yours!
Outside, the expansive backyard beckons with its lush greenery and ample space for outdoor activities, gardening, or simply enjoying the fresh Maine air. Imagine summer barbecues, evening stargazing and creating memories with loved ones in this idyllic setting.
Conveniently located in York, Maine, this home offers easy access to local amenities, including shops, restaurants, parks, and beaches. Explore the rich history and natural beauty of the area, from scenic coastal vistas to charming downtown streets.
Don't miss the opportunity to make this lovely home yours! Schedule a showing today and experience the beauty and comfort of life in York, Maine. First showings at the Open House Saturday, March 23 from 1:00-3:00pm.
Zillow last checked: 8 hours ago
Listing updated: November 27, 2024 at 08:59am
Listed by:
RE/MAX Realty One
Bought with:
Coldwell Banker Realty
Source: Maine Listings,MLS#: 1584728
Facts & features
Interior
Bedrooms & bathrooms
- Bedrooms: 3
- Bathrooms: 3
- Full bathrooms: 2
- 1/2 bathrooms: 1
Primary bedroom
- Features: Closet, Full Bath, Walk-In Closet(s)
- Level: Second
- Area: 221 Square Feet
- Dimensions: 13 x 17
Bedroom 2
- Features: Closet
- Level: Second
- Area: 168 Square Feet
- Dimensions: 12 x 14
Bedroom 3
- Features: Closet
- Level: Second
- Area: 132 Square Feet
- Dimensions: 11 x 12
Bonus room
- Level: Third
- Area: 195 Square Feet
- Dimensions: 13 x 15
Dining room
- Features: Built-in Features, Dining Area, Informal
- Level: First
- Area: 192 Square Feet
- Dimensions: 12 x 16
Family room
- Features: Wood Burning Fireplace
- Level: First
- Area: 300 Square Feet
- Dimensions: 12 x 25
Kitchen
- Features: Eat-in Kitchen, Kitchen Island, Pantry
- Level: First
- Area: 221 Square Feet
- Dimensions: 13 x 17
Other
- Features: Rec Room
- Level: Third
- Area: 330 Square Feet
- Dimensions: 15 x 22
Heating
- Baseboard
Cooling
- None
Appliances
- Included: Dishwasher, Dryer, Microwave, Gas Range, Refrigerator, Washer
Features
- Attic, Primary Bedroom w/Bath
- Flooring: Carpet, Wood
- Basement: Interior Entry,Full,Unfinished
- Number of fireplaces: 1
Interior area
- Total structure area: 2,059
- Total interior livable area: 2,059 sqft
- Finished area above ground: 2,059
- Finished area below ground: 0
Property
Parking
- Total spaces: 2
- Parking features: Paved, 5 - 10 Spaces, Off Street
- Garage spaces: 2
Features
- Patio & porch: Porch
- Has view: Yes
- View description: Trees/Woods
Lot
- Size: 0.47 Acres
- Features: Near Turnpike/Interstate, Neighborhood, Cul-De-Sac, Rolling Slope
Details
- Additional structures: Shed(s)
- Parcel number: YORKM0091B0009H
- Zoning: Res 1-B
- Other equipment: Cable
Construction
Type & style
- Home type: SingleFamily
- Architectural style: Colonial
- Property subtype: Single Family Residence
Materials
- Wood Frame, Clapboard
- Roof: Shingle
Condition
- Year built: 1998
Utilities & green energy
- Electric: Circuit Breakers
- Sewer: Private Sewer
- Water: Public
Community & neighborhood
Security
- Security features: Air Radon Mitigation System
Location
- Region: York
Other
Other facts
- Road surface type: Paved
Price history
| Date | Event | Price |
|---|---|---|
| 7/15/2024 | Pending sale | $710,000+1.4%$345/sqft |
Source: | ||
| 7/11/2024 | Sold | $700,000-1.4%$340/sqft |
Source: | ||
| 6/5/2024 | Contingent | $710,000$345/sqft |
Source: | ||
| 5/31/2024 | Price change | $710,000-2.1%$345/sqft |
Source: | ||
| 4/22/2024 | Price change | $725,000-3.3%$352/sqft |
Source: | ||
Public tax history
| Year | Property taxes | Tax assessment |
|---|---|---|
| 2024 | $4,703 +0.1% | $559,900 +0.7% |
| 2023 | $4,697 +2.6% | $555,800 +3.8% |
| 2022 | $4,580 +0.5% | $535,700 +16.9% |
Find assessor info on the county website
Neighborhood: York Harbor
Nearby schools
GreatSchools rating
- 10/10Coastal Ridge Elementary SchoolGrades: 2-4Distance: 0.6 mi
- 9/10York Middle SchoolGrades: 5-8Distance: 0.9 mi
- 8/10York High SchoolGrades: 9-12Distance: 1.1 mi
Get pre-qualified for a loan
At Zillow Home Loans, we can pre-qualify you in as little as 5 minutes with no impact to your credit score.An equal housing lender. NMLS #10287.
Sell for more on Zillow
Get a Zillow Showcase℠ listing at no additional cost and you could sell for .
$734,200
2% more+$14,684
With Zillow Showcase(estimated)$748,884



