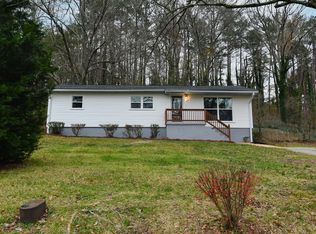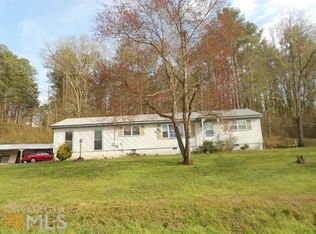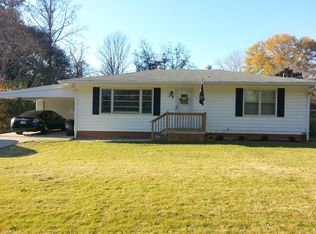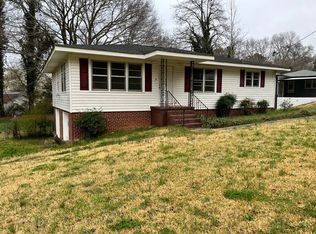Closed
$212,000
24 Doncaster Dr NE, Rome, GA 30161
3beds
1,034sqft
Single Family Residence
Built in 1956
0.45 Acres Lot
$220,800 Zestimate®
$205/sqft
$1,076 Estimated rent
Home value
$220,800
$205,000 - $236,000
$1,076/mo
Zestimate® history
Loading...
Owner options
Explore your selling options
What's special
Hello and welcome to this fully updated, turnkey ranch/open concept home located in the vibrant heart of Rome and is conveniently close to the bypass, downtown and all local attractions. This homey property features newly installed flooring, fresh paint, contemporary windows, sleek countertops, modern appliances, and updated fixtures throughout. The open living room area is tastefully equipped with a tray ceiling and a large front window aerially overlooking the two gorgeous front yard trees and some of the neighborhood. Additional upgrades include recessed lighting, a newer water heater, a new roof, along with completely renovated internal systems, PEX plumbing, etc. Hillside nestled in the prestigious and desired Johnson/Model school district, this home is also conveniently located within walking distance to beautiful Etowah park which is loaded with activities including baseball fields, tennis and pickleball courts, a track, a skate park and a golf driving range. The home boasts three bedrooms and one bathroom, perfect for both comfort and convenience. In the back yard, a private covered deck and fenced in area provides an excellent area for entertaining and relaxing. Come have a look at this attractive property which is teeming with charm and character and see how it immediately feels safe and just like home.
Zillow last checked: 8 hours ago
Listing updated: September 30, 2024 at 01:17pm
Listed by:
Ken Callaway 706-331-9824,
Realty One Group Edge
Bought with:
Kara Williams, 204931
Toles, Temple & Wright, Inc.
Source: GAMLS,MLS#: 10280924
Facts & features
Interior
Bedrooms & bathrooms
- Bedrooms: 3
- Bathrooms: 1
- Full bathrooms: 1
- Main level bathrooms: 1
- Main level bedrooms: 3
Kitchen
- Features: Country Kitchen
Heating
- Central, Electric, Heat Pump
Cooling
- Ceiling Fan(s), Central Air, Electric
Appliances
- Included: Dishwasher, Electric Water Heater, Refrigerator, Microwave, Other
- Laundry: Other
Features
- Tray Ceiling(s)
- Flooring: Laminate
- Basement: None
- Has fireplace: No
- Common walls with other units/homes: No Common Walls
Interior area
- Total structure area: 1,034
- Total interior livable area: 1,034 sqft
- Finished area above ground: 1,034
- Finished area below ground: 0
Property
Parking
- Total spaces: 2
- Parking features: Parking Pad
- Has uncovered spaces: Yes
Accessibility
- Accessibility features: Other
Features
- Levels: One
- Stories: 1
- Patio & porch: Patio
- Exterior features: Other
- Fencing: Back Yard,Fenced,Other
Lot
- Size: 0.45 Acres
- Features: Sloped, Other
- Residential vegetation: Partially Wooded
Details
- Parcel number: K13Z 252
Construction
Type & style
- Home type: SingleFamily
- Architectural style: Ranch
- Property subtype: Single Family Residence
Materials
- Vinyl Siding
- Foundation: Block
- Roof: Composition,Other
Condition
- Updated/Remodeled
- New construction: No
- Year built: 1956
Utilities & green energy
- Sewer: Septic Tank
- Water: Public
- Utilities for property: Cable Available, Electricity Available, Natural Gas Available, Phone Available, Water Available
Community & neighborhood
Security
- Security features: Smoke Detector(s)
Community
- Community features: Park, Playground, Street Lights, Tennis Court(s)
Location
- Region: Rome
- Subdivision: Sherwood Forest
Other
Other facts
- Listing agreement: Exclusive Right To Sell
Price history
| Date | Event | Price |
|---|---|---|
| 5/17/2024 | Sold | $212,000+1.4%$205/sqft |
Source: | ||
| 4/27/2024 | Pending sale | $209,000$202/sqft |
Source: | ||
| 4/20/2024 | Contingent | $209,000$202/sqft |
Source: | ||
| 4/13/2024 | Listed for sale | $209,000+62%$202/sqft |
Source: | ||
| 3/17/2021 | Listing removed | $129,000$125/sqft |
Source: | ||
Public tax history
| Year | Property taxes | Tax assessment |
|---|---|---|
| 2025 | $160 0% | $5,600 -0.1% |
| 2024 | $160 +13.1% | $5,607 +13.3% |
| 2023 | $142 +20.8% | $4,947 +25% |
Find assessor info on the county website
Neighborhood: 30161
Nearby schools
GreatSchools rating
- 8/10Model Middle SchoolGrades: 5-7Distance: 3.7 mi
- 9/10Model High SchoolGrades: 8-12Distance: 3.5 mi
- 9/10Johnson Elementary SchoolGrades: PK-4Distance: 3.9 mi
Schools provided by the listing agent
- Elementary: Johnson
- Middle: Model
- High: Model
Source: GAMLS. This data may not be complete. We recommend contacting the local school district to confirm school assignments for this home.
Get pre-qualified for a loan
At Zillow Home Loans, we can pre-qualify you in as little as 5 minutes with no impact to your credit score.An equal housing lender. NMLS #10287.



