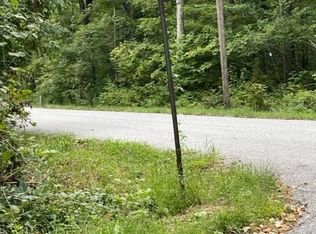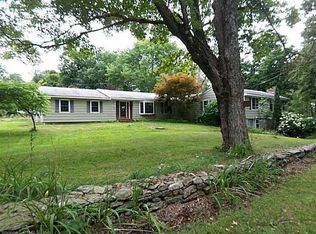Sold for $955,000
$955,000
24 Dolldorf Road, Kent, CT 06757
2beds
1,848sqft
Single Family Residence
Built in 2014
1.16 Acres Lot
$946,500 Zestimate®
$517/sqft
$3,756 Estimated rent
Home value
$946,500
$899,000 - $994,000
$3,756/mo
Zestimate® history
Loading...
Owner options
Explore your selling options
What's special
This custom designed Modern Eyebrow Colonial with open floor plan is located on a quiet country road close to Macedonia State Park and the Appalachian Trail. The Great Room, with high ceilings and lovely natural light, features a comfortable sitting area, full kitchen with center island, a dining area with dry bar and French doors to a spacious private patio. The first floor has a den with wood burning fireplace that is the perfect solution for extra guests. There is a half bath in the hall. The primary bedroom suite with full bath is on the second floor along with a guest bedroom also with full bath en-suite. The laundry is in the hall closet on this level. Propane heat/Central Air/Whole house generator. Nothing to do but move in! Large furniture items are available for purchase directly from owner. Located near Kent's town center with great restaurants, shopping and bakeries. Less than 2 hours from NYC and minutes to Metro-North.
Zillow last checked: 8 hours ago
Listing updated: October 01, 2024 at 12:30am
Listed by:
Bonnie Garguilo 860-921-7648,
William Pitt Sotheby's Int'l 860-868-6600
Bought with:
Roland Leal, RES.0785487
William Pitt Sotheby's Int'l
Co-Buyer Agent: Kim D'andrea
William Pitt Sotheby's Int'l
Source: Smart MLS,MLS#: 170625829
Facts & features
Interior
Bedrooms & bathrooms
- Bedrooms: 2
- Bathrooms: 3
- Full bathrooms: 2
- 1/2 bathrooms: 1
Primary bedroom
- Features: Cathedral Ceiling(s), Full Bath, Stall Shower, Walk-In Closet(s), Hardwood Floor, Tile Floor
- Level: Upper
Bedroom
- Features: Cathedral Ceiling(s), Bedroom Suite, Full Bath, Hardwood Floor, Tile Floor
- Level: Upper
Bathroom
- Level: Main
Den
- Features: Fireplace
- Level: Main
Great room
- Features: Dining Area, Dry Bar, Patio/Terrace, Hardwood Floor
- Level: Main
Kitchen
- Features: Granite Counters, Kitchen Island
- Level: Main
Heating
- Forced Air, Propane
Cooling
- Central Air
Appliances
- Included: Oven/Range, Refrigerator, Dishwasher, Washer, Dryer, Wine Cooler, Water Heater
- Laundry: Upper Level
Features
- Open Floorplan
- Basement: Full,Interior Entry
- Attic: None
- Number of fireplaces: 1
Interior area
- Total structure area: 1,848
- Total interior livable area: 1,848 sqft
- Finished area above ground: 1,848
Property
Parking
- Total spaces: 2
- Parking features: Attached
- Attached garage spaces: 2
Features
- Patio & porch: Porch, Patio
Lot
- Size: 1.16 Acres
- Features: Landscaped, Open Lot
Details
- Additional structures: Shed(s)
- Parcel number: 1942395
- Zoning: Res
- Other equipment: Generator
Construction
Type & style
- Home type: SingleFamily
- Architectural style: Colonial
- Property subtype: Single Family Residence
Materials
- Wood Siding
- Foundation: Concrete Perimeter
- Roof: Metal
Condition
- New construction: No
- Year built: 2014
Utilities & green energy
- Sewer: Septic Tank
- Water: Well
Community & neighborhood
Community
- Community features: Park, Private School(s), Tennis Court(s)
Location
- Region: Kent
- Subdivision: Skiff Mountain
Price history
| Date | Event | Price |
|---|---|---|
| 5/9/2024 | Sold | $955,000+6.7%$517/sqft |
Source: | ||
| 4/15/2024 | Pending sale | $895,000$484/sqft |
Source: | ||
| 3/20/2024 | Listed for sale | $895,000+12.6%$484/sqft |
Source: | ||
| 2/1/2022 | Sold | $795,000$430/sqft |
Source: | ||
| 11/12/2021 | Contingent | $795,000$430/sqft |
Source: | ||
Public tax history
| Year | Property taxes | Tax assessment |
|---|---|---|
| 2025 | $7,969 +8.2% | $472,400 |
| 2024 | $7,365 +32.3% | $472,400 +59.2% |
| 2023 | $5,568 -0.1% | $296,800 -1.1% |
Find assessor info on the county website
Neighborhood: 06757
Nearby schools
GreatSchools rating
- 7/10Kent Center SchoolGrades: PK-8Distance: 4 mi
- 5/10Housatonic Valley Regional High SchoolGrades: 9-12Distance: 12.2 mi
Schools provided by the listing agent
- Elementary: Kent Primary
- High: Housatonic
Source: Smart MLS. This data may not be complete. We recommend contacting the local school district to confirm school assignments for this home.
Get pre-qualified for a loan
At Zillow Home Loans, we can pre-qualify you in as little as 5 minutes with no impact to your credit score.An equal housing lender. NMLS #10287.
Sell for more on Zillow
Get a Zillow Showcase℠ listing at no additional cost and you could sell for .
$946,500
2% more+$18,930
With Zillow Showcase(estimated)$965,430

