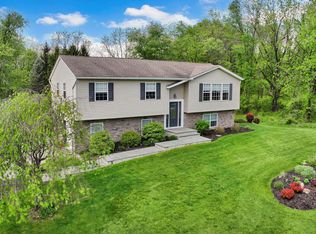Sold for $515,000 on 04/17/25
$515,000
24 Distillery Road, Warwick, NY 10990
4beds
1,900sqft
Single Family Residence, Residential
Built in 1969
3 Acres Lot
$540,900 Zestimate®
$271/sqft
$3,468 Estimated rent
Home value
$540,900
$471,000 - $617,000
$3,468/mo
Zestimate® history
Loading...
Owner options
Explore your selling options
What's special
This property paints a picture of a charming colonial home with ample space and a serene natural setting. The combination of a spacious interior featuring hardwood floors, an eat-in kitchen, and a comfortable layout with four bedrooms, including a primary with a walk-in closet, and bathroom offers great potential. The three-acre lot surrounded by various mature trees adds to the home’s tranquility and privacy. The updates like the new roof, shingles, insulation, vinyl siding, windows, new doors, and new garage doors, in the past decade, are significant improvements. This home is being sold "as is" that needs some creative and personal touches to transform it into your dream home. Enjoy the restaurants, shops, parks, hiking, wineries, and all Warwick has to offer. Warwick Valley School District. Only one hour from NYC. Come see this home and make it yours. Additional Information: HeatingFuel:Oil Above Ground,ParkingFeatures:2 Car Attached,
Zillow last checked: 8 hours ago
Listing updated: April 17, 2025 at 01:04pm
Listed by:
Marie Nick 845-544-6572,
BHHS Gross & Jansen 845-986-7005
Bought with:
Nikki A Grzegorzewski, 40GR0891718
Keller Williams Realty
Source: OneKey® MLS,MLS#: H6335155
Facts & features
Interior
Bedrooms & bathrooms
- Bedrooms: 4
- Bathrooms: 3
- Full bathrooms: 2
- 1/2 bathrooms: 1
Bedroom 1
- Description: Primary with walk-in closet and bathroom
- Level: Second
Bedroom 2
- Description: Bedroom 1
- Level: Second
Bedroom 3
- Description: Bedroom 2
- Level: Second
Bedroom 4
- Description: Bedroom 3
- Level: Second
Dining room
- Description: Dining Room
- Level: First
Kitchen
- Description: Eat in Kitchen
- Level: First
Living room
- Description: Living Room
- Level: First
Heating
- Oil, Baseboard
Cooling
- None
Appliances
- Included: Oil Water Heater, Microwave, Washer
- Laundry: Inside
Features
- Eat-in Kitchen, Granite Counters
- Basement: Full,Unfinished
- Attic: Full
Interior area
- Total structure area: 1,900
- Total interior livable area: 1,900 sqft
Property
Parking
- Total spaces: 2
- Parking features: Attached, Driveway
- Has uncovered spaces: Yes
Features
- Levels: Two
- Stories: 2
- Patio & porch: Deck
Lot
- Size: 3 Acres
- Features: Near School
Details
- Parcel number: 3354890290000001025.2200000
Construction
Type & style
- Home type: SingleFamily
- Architectural style: Colonial
- Property subtype: Single Family Residence, Residential
Condition
- Year built: 1969
Utilities & green energy
- Sewer: Septic Tank
- Water: Private
- Utilities for property: Trash Collection Private
Community & neighborhood
Location
- Region: Warwick
Other
Other facts
- Listing agreement: Exclusive Right To Sell
Price history
| Date | Event | Price |
|---|---|---|
| 4/17/2025 | Sold | $515,000-3.7%$271/sqft |
Source: | ||
| 2/8/2025 | Pending sale | $535,000$282/sqft |
Source: | ||
| 1/25/2025 | Listing removed | $535,000$282/sqft |
Source: BHHS broker feed #H6335155 Report a problem | ||
| 12/5/2024 | Price change | $535,000-6%$282/sqft |
Source: | ||
| 11/6/2024 | Listed for sale | $569,000$299/sqft |
Source: | ||
Public tax history
| Year | Property taxes | Tax assessment |
|---|---|---|
| 2024 | -- | $42,900 |
| 2023 | -- | $42,900 |
| 2022 | -- | $42,900 |
Find assessor info on the county website
Neighborhood: 10990
Nearby schools
GreatSchools rating
- 8/10Warwick Valley Middle SchoolGrades: 5-8Distance: 1.4 mi
- 8/10Warwick Valley High SchoolGrades: 9-12Distance: 1.6 mi
- 7/10Park Avenue Elementary SchoolGrades: K-4Distance: 2.2 mi
Schools provided by the listing agent
- Elementary: Sanfordville Elementary School
- Middle: Warwick Valley Middle School
- High: Warwick Valley High School
Source: OneKey® MLS. This data may not be complete. We recommend contacting the local school district to confirm school assignments for this home.
Get a cash offer in 3 minutes
Find out how much your home could sell for in as little as 3 minutes with a no-obligation cash offer.
Estimated market value
$540,900
Get a cash offer in 3 minutes
Find out how much your home could sell for in as little as 3 minutes with a no-obligation cash offer.
Estimated market value
$540,900
