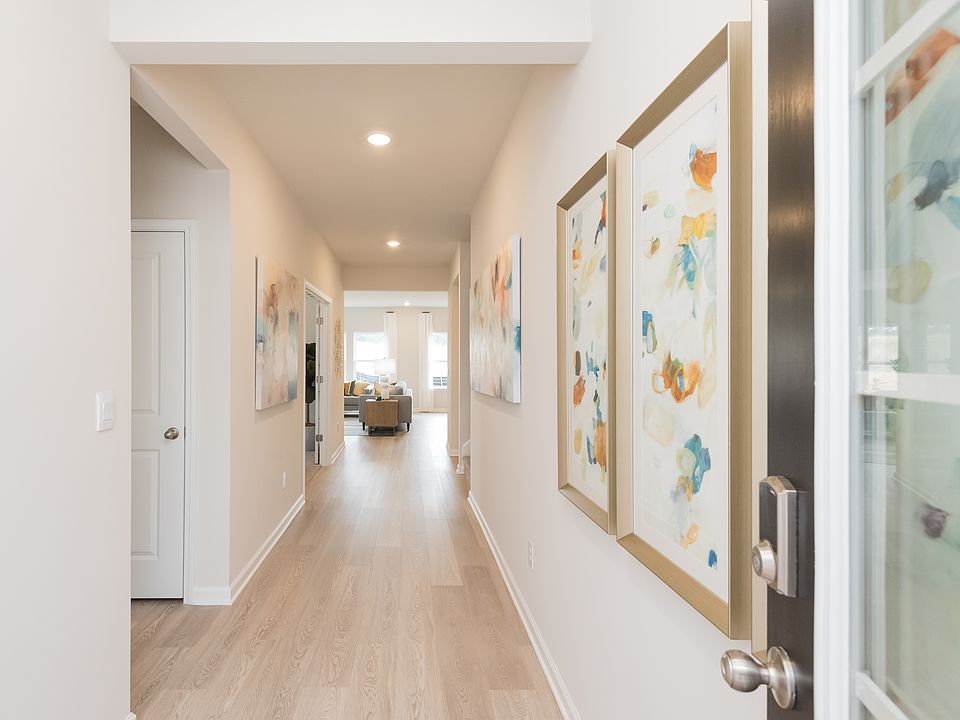Brand new, energy-efficient home available NOW! Entertain with ease in the Gibson's bright, open-concept living space. A dual entry bath with dual sinks serves the secondary bedrooms, while the private primary suite boasts a walk-in shower and impressive closet. Parkside at Grayson offers energy-efficient, ranch and two-story single-family homes. Located off Grayson highway, homeowners will enjoy easy access to entertainment and dining. Floorplans vary from three to five bedrooms and include spacious flex spaces. Community amenities will include a swimming pool, cabana, and dog-park. Schedule a tour today. Each of our homes is built with innovative, energy-efficient features designed to help you enjoy more savings, better health, real comfort and peace of mind.
Pending
$499,990
24 Dew Lake Ct, Grayson, GA 30017
3beds
2,001sqft
Single Family Residence
Built in 2024
7,405 sqft lot
$493,300 Zestimate®
$250/sqft
$50/mo HOA
- 157 days
- on Zillow |
- 31 |
- 0 |
Zillow last checked: 7 hours ago
Listing updated: April 01, 2025 at 11:20am
Listed by:
Adam Corder 678-256-0755,
Meritage Homes of Georgia Inc
Source: GAMLS,MLS#: 10418689
Travel times
Schedule tour
Select your preferred tour type — either in-person or real-time video tour — then discuss available options with the builder representative you're connected with.
Select a date
Facts & features
Interior
Bedrooms & bathrooms
- Bedrooms: 3
- Bathrooms: 3
- Full bathrooms: 2
- 1/2 bathrooms: 1
- Main level bathrooms: 2
- Main level bedrooms: 3
Rooms
- Room types: Foyer, Laundry, Office
Kitchen
- Features: Breakfast Bar, Breakfast Room, Kitchen Island, Walk-in Pantry
Heating
- Central, Forced Air, Heat Pump
Cooling
- Central Air, Heat Pump, Zoned
Appliances
- Included: Dishwasher, Disposal, Gas Water Heater, Microwave, Tankless Water Heater
- Laundry: Other
Features
- Double Vanity, High Ceilings, Master Downstairs, Split Bedroom Plan, Walk-In Closet(s)
- Flooring: Carpet, Other
- Windows: Double Pane Windows
- Basement: Bath/Stubbed,Daylight,Exterior Entry,Full,Interior Entry,Unfinished
- Number of fireplaces: 1
- Fireplace features: Gas Log
- Common walls with other units/homes: No Common Walls
Interior area
- Total structure area: 2,001
- Total interior livable area: 2,001 sqft
- Finished area above ground: 2,001
- Finished area below ground: 0
Property
Parking
- Total spaces: 2
- Parking features: Garage, Garage Door Opener
- Has garage: Yes
Accessibility
- Accessibility features: Accessible Electrical and Environmental Controls
Features
- Levels: One
- Stories: 1
- Patio & porch: Patio
- Body of water: None
Lot
- Size: 7,405 sqft
- Features: Level
Details
- Parcel number: R6124 382
Construction
Type & style
- Home type: SingleFamily
- Architectural style: Brick Front,Ranch
- Property subtype: Single Family Residence
Materials
- Concrete, Stone
- Foundation: Slab
- Roof: Composition
Condition
- New Construction
- New construction: Yes
- Year built: 2024
Details
- Builder name: Meritage Homes
- Warranty included: Yes
Utilities & green energy
- Sewer: Public Sewer
- Water: Public
- Utilities for property: Cable Available, Electricity Available, Natural Gas Available, Sewer Available, Underground Utilities, Water Available
Green energy
- Energy efficient items: Insulation, Water Heater
Community & HOA
Community
- Features: Playground, Pool, Sidewalks, Street Lights, Near Shopping
- Security: Carbon Monoxide Detector(s), Smoke Detector(s)
- Subdivision: Parkside at Grayson
HOA
- Has HOA: Yes
- Services included: Swimming, Tennis
- HOA fee: $600 annually
Location
- Region: Grayson
Financial & listing details
- Price per square foot: $250/sqft
- Tax assessed value: $75,000
- Annual tax amount: $4,000
- Date on market: 11/25/2024
- Listing agreement: Exclusive Right To Sell
- Electric utility on property: Yes
About the community
PoolPlaygroundPark
Parkside at Grayson offers energy-efficient, ranch and two-story single-family homes. Located off Grayson highway, homeowners will enjoy easy access to entertainment and dining. Floorplans vary from three to five bedrooms and include spacious flex spaces. Community amenities will include a swimming pool, cabana, and dog-park. Schedule a tour today.
Source: Meritage Homes

