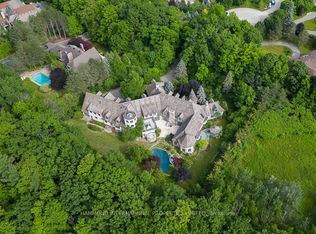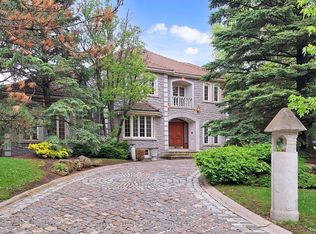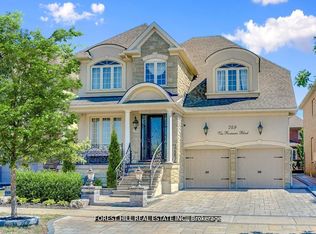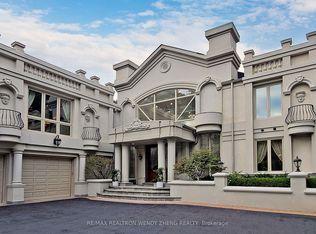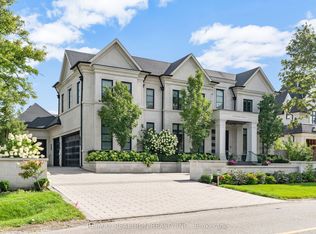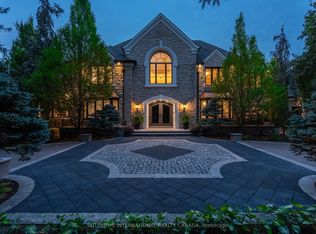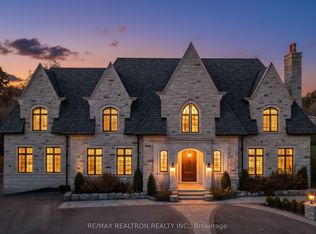24 Dew Drop Ct, Vaughan, ON L6A 1E9
What's special
- 183 days |
- 143 |
- 8 |
Zillow last checked: 8 hours ago
Listing updated: September 23, 2025 at 04:08am
RE/MAX HALLMARK YORK GROUP REALTY LTD.
Facts & features
Interior
Bedrooms & bathrooms
- Bedrooms: 7
- Bathrooms: 10
Primary bedroom
- Level: Second
- Dimensions: 6.94 x 6.65
Bedroom
- Level: Main
- Dimensions: 6.39 x 3.59
Bedroom 2
- Level: Second
- Dimensions: 4.69 x 4.5
Bedroom 3
- Level: Second
- Dimensions: 4.63 x 4.34
Bedroom 4
- Level: Second
- Dimensions: 5.45 x 4.44
Bedroom 5
- Level: Second
- Dimensions: 5.61 x 4.98
Dining room
- Level: Main
- Dimensions: 8.39 x 6.04
Great room
- Level: Main
- Dimensions: 10.4 x 4.67
Kitchen
- Level: Main
- Dimensions: 6.71 x 6.59
Living room
- Level: Main
- Dimensions: 8.75 x 7.31
Office
- Level: Second
- Dimensions: 3.99 x 3
Other
- Level: Main
- Dimensions: 5.09 x 4.66
Heating
- Forced Air, Gas
Cooling
- Central Air
Features
- Sauna
- Basement: Finished,Walk-Out Access
- Has fireplace: Yes
Interior area
- Living area range: 5000 + null
Video & virtual tour
Property
Parking
- Total spaces: 20
- Parking features: Circular Driveway
- Has garage: Yes
Features
- Stories: 2
- Has private pool: Yes
- Pool features: In Ground
Lot
- Size: 0.58 Acres
- Features: Cul de Sac/Dead End, School, Wooded/Treed, Pie Shaped Lot
Details
- Additional structures: Drive Shed
Construction
Type & style
- Home type: SingleFamily
- Property subtype: Single Family Residence
Materials
- Brick, Stucco (Plaster)
- Foundation: Concrete
- Roof: Asphalt Shingle
Utilities & green energy
- Sewer: Septic
Community & HOA
Location
- Region: Vaughan
Financial & listing details
- Annual tax amount: C$32,299
- Date on market: 6/10/2025
By pressing Contact Agent, you agree that the real estate professional identified above may call/text you about your search, which may involve use of automated means and pre-recorded/artificial voices. You don't need to consent as a condition of buying any property, goods, or services. Message/data rates may apply. You also agree to our Terms of Use. Zillow does not endorse any real estate professionals. We may share information about your recent and future site activity with your agent to help them understand what you're looking for in a home.
Price history
Price history
Price history is unavailable.
Public tax history
Public tax history
Tax history is unavailable.Climate risks
Neighborhood: L6A
Nearby schools
GreatSchools rating
No schools nearby
We couldn't find any schools near this home.
- Loading
