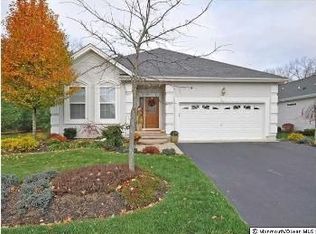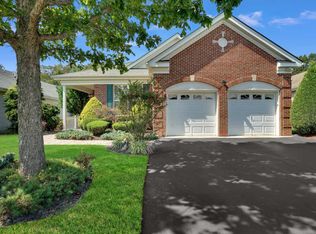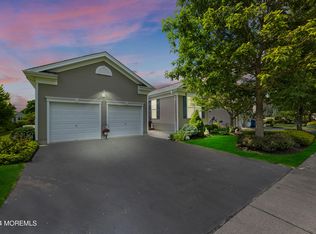Sold for $625,000
$625,000
24 Devonshire Way, Jackson, NJ 08527
3beds
2,501sqft
Adult Community
Built in 2003
6,969.6 Square Feet Lot
$659,000 Zestimate®
$250/sqft
$3,241 Estimated rent
Home value
$659,000
$600,000 - $725,000
$3,241/mo
Zestimate® history
Loading...
Owner options
Explore your selling options
What's special
This home is something special and should be seen to be fully appreciated. Voluminous ceiling heights, open layout, a wall of windows. A bonus sunroom at the back of the home, 4-year young kitchen, 3 bedrooms or use one as a study, a captivating owners suite, warm wood floors, fireplace, and walk-up attic. Endless details can be found here. In the kitchen, the color palette is neutral offering tons of recessed lights, pantry, tiled backsplash, deep composite sink plus breakfast counter area. The backdrop is a natural wooded buffer, and paver patio ready for hosting a dinner party. This active adult 4 Season Community is gated offering fine amenities- 3 pools, fitness center, tennis, pickleball, bocce, numerous clubs, walking paths, putting green and more.
Zillow last checked: 8 hours ago
Listing updated: February 18, 2025 at 07:20pm
Listed by:
Colleen Meyler 732-995-5102,
Compass New Jersey , LLC
Bought with:
Elizabeth O'Reilly, 9908647
Coldwell Banker Realty
Source: MoreMLS,MLS#: 22413517
Facts & features
Interior
Bedrooms & bathrooms
- Bedrooms: 3
- Bathrooms: 2
- Full bathrooms: 2
Bedroom
- Area: 145.65
- Dimensions: 11.11 x 13.11
Bedroom
- Area: 153.67
- Dimensions: 12.1 x 12.7
Other
- Area: 377.75
- Dimensions: 25 x 15.11
Other
- Area: 191.1
- Dimensions: 19.11 x 10
Dining room
- Area: 132.31
- Dimensions: 13.1 x 10.1
Foyer
- Area: 136
- Dimensions: 20 x 6.8
Great room
- Area: 390
- Dimensions: 25 x 15.6
Kitchen
- Area: 217.35
- Dimensions: 16.1 x 13.5
Sunroom
- Area: 125.73
- Dimensions: 12.7 x 9.9
Heating
- Natural Gas, Forced Air
Cooling
- Central Air
Features
- Ceilings - 9Ft+ 1st Flr, Dec Molding, Recessed Lighting
- Windows: Thermal Window
- Attic: Walk-up
- Number of fireplaces: 1
Interior area
- Total structure area: 2,501
- Total interior livable area: 2,501 sqft
Property
Parking
- Total spaces: 2
- Parking features: Paved, Double Wide Drive
- Attached garage spaces: 2
- Has uncovered spaces: Yes
Features
- Stories: 1
- Exterior features: Lighting
- Pool features: Association
Lot
- Size: 6,969 sqft
- Dimensions: 54X126X60X125
- Features: Back to Woods
Details
- Parcel number: 1200701000000066
- Zoning description: Residential, Single Family
Construction
Type & style
- Home type: SingleFamily
- Architectural style: Ranch
- Property subtype: Adult Community
Materials
- Foundation: Slab
Condition
- Year built: 2003
Utilities & green energy
- Sewer: Public Sewer
Community & neighborhood
Security
- Security features: Security System, Security Guard
Senior living
- Senior community: Yes
Location
- Region: Jackson
- Subdivision: Four Seasons @ Metedeconk Lakes
HOA & financial
HOA
- Has HOA: Yes
- HOA fee: $335 monthly
- Services included: Trash, Lawn Maintenance, Snow Removal
Price history
| Date | Event | Price |
|---|---|---|
| 7/24/2024 | Sold | $625,000$250/sqft |
Source: | ||
| 5/28/2024 | Pending sale | $625,000$250/sqft |
Source: | ||
| 5/15/2024 | Listed for sale | $625,000+85.2%$250/sqft |
Source: | ||
| 6/6/2012 | Sold | $337,500-3.6%$135/sqft |
Source: | ||
| 3/2/2012 | Listed for sale | $350,000+3.4%$140/sqft |
Source: RE/MAX Prestige #21207723 Report a problem | ||
Public tax history
| Year | Property taxes | Tax assessment |
|---|---|---|
| 2023 | $8,488 +1.3% | $348,000 |
| 2022 | $8,377 | $348,000 |
| 2021 | $8,377 +2.8% | $348,000 |
Find assessor info on the county website
Neighborhood: Vista Center
Nearby schools
GreatSchools rating
- 5/10Howard C Johnson Elementary SchoolGrades: PK-5Distance: 2.9 mi
- 5/10Carl W Goetz Middle SchoolGrades: 6-8Distance: 4.2 mi
- 5/10Jackson Memorial High SchoolGrades: 9-12Distance: 4.5 mi
Get a cash offer in 3 minutes
Find out how much your home could sell for in as little as 3 minutes with a no-obligation cash offer.
Estimated market value$659,000
Get a cash offer in 3 minutes
Find out how much your home could sell for in as little as 3 minutes with a no-obligation cash offer.
Estimated market value
$659,000


