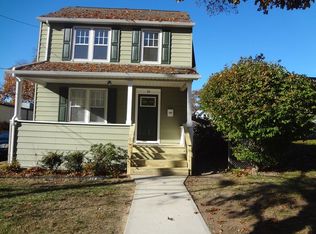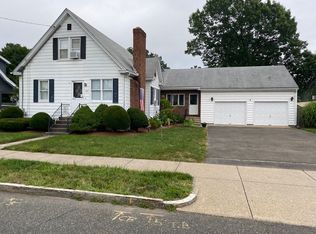Location Location Location!!!! Everything you have ever wanted in a home! This move-in ready, absolutely gorgeous 4 bedroom brick cape has it all. Featuring a beautiful sunny porch/mud room (with direct access to huge, over sized two-car garage), a newer designer kitchen featuring granite countertops, hardwood floors, state-of-the art cabinets that provide plenty of storage, wet bar, tile backsplash, island, and more. This home truly has it all including 4 bedrooms (w/ a master suite), 4 full bathrooms (including a master bath) and a fully finished basement with a kitchen, full bath and plenty of closet space. The den has access out to the patio and a huge dining room with a beautiful stone fireplace!! The bedrooms upstairs all have walk-in closets. The fourth bedroom is located on the first floor and can be used as a home office or playroom! Don't let this opportunity pass you by! This home is perfect for your family
This property is off market, which means it's not currently listed for sale or rent on Zillow. This may be different from what's available on other websites or public sources.

