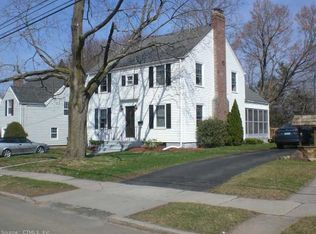Don't miss this opportunity to own a Cape with a unique charm and nice flow to the floor plan. It's on a quiet dead end street just steps from Roger Sherman Elementary School. A bluestone patio welcomes you to the home. From the front vestibule, you enter the Living Room which includes touches such as built-ins, fireplace and hardwood floors. The Kitchen has a new counter and glass tile backsplash. Through the Kitchen, you exit through a small porch/mudroom to the generously sized, flat and private yard! Upstairs there are 3 Bedrooms plus a small extra room and another full bath. There is a one-car attached garage, central air, and hardwood floors in the Living Room and Dining Room. The house has also been recently converted to natural gas heat and has a new furnace!
This property is off market, which means it's not currently listed for sale or rent on Zillow. This may be different from what's available on other websites or public sources.
