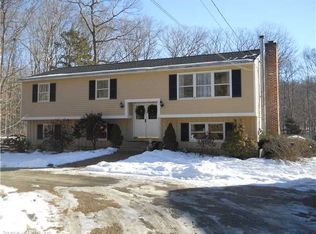This 1970's colonial interior has been almost completely remodeled within the last 12 months. Freshly painted, with new bathroom fixtures, new floors, new kitchen cabinets, beautiful granite countertops, as well as updated wiring & plumbing compliant with current codes. Even better, this amazing house is on a quiet cul de sac and includes a whole house generator. This lovely property is located in the historic town of Killingworth with access to Chatfield Hollow State and Clinton Town Beach. The wonderful features of this 3000+ square foot home on almost 3 acres are endless. In addition to the 3 primary bedrooms, there are several other multi-use rooms for office, art, au pair quarters, walk-in attic, etc. This property has well kept stone walls and some wooded areas providing privacy. Towards the back of the property is a seasonal brook. An in-law apartment off the kitchen might also be an in-home business or a possible rental income opportunity. The living room features a fireplace, and an expansive eat-in kitchen features a floor to ceiling brick fireplace with a wood burning stove inset. Convenient 3.5 bathrooms, and an amazing layout to the entire house. Killingworth is located within 2 hours of NY, Mass and RI.
This property is off market, which means it's not currently listed for sale or rent on Zillow. This may be different from what's available on other websites or public sources.

