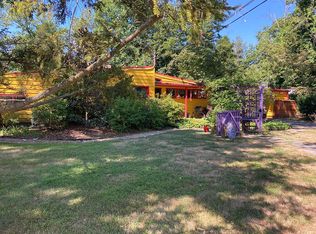Stunning transformation of this butterfly style ranch in Littlebrook section. As you enter the home be wowed by the abundance of natural light and the ambiance of the home. Eyes are directed to the large picture window in the great room with its views of the rear yard. As you enter the space note the vaulted ceiling and second picture window that offers views of the patio area. The space is anchored by a wood burning fireplace with brick surround. In the dining area are three stylish pendants anchoring the dining table. The kitchen open to the great room, has been completely renovated. The custom built dark stained white oak kitchen cabinetry successfully blends with the Jenn Air French door refrigerator and dishwasher. The quartz counter provides ample work space and the cook top is a JennAir induction.A step down from the great room and kitchen is the family room. A study alcove provides a convenient spot to organize and complete homework. The Family room has lots of light from yet more picture windows and a French door to the large patio. The mud room is at the end of the family room and has coat storage, and a side door to the car port. Off the family room is the half bath and laundry with storage. The Bedroom wing is off to the left of the entry way. The hallway has a large skylight bringing more light to the home. The master bedroom suite has the same vaulted ceiling as the great room. The room is bright with sunlight coming through the French door, there is a walk-in closet too. The bathroom area has a large walk in shower with fluted frame less glass wall panels and a rain shower head. There is also a remote controlled skylight! The custom bathroom cabinets provide storage and the concrete custom vanity top adds style to function! Bedroom 2 has a walk in closet and bedroom 3 has a custom closet organizer. The hall bath has subway tile walls and hexagonal floor tiles, giving it a classic feel. The cast iron Kohler tub is deep and has the shower head and diverter are also Kohler. There is a skylight in the bathroom too. Throughout the home, hardwood floors have been refinished and new tile has been installed. New lighting and smart home technology, modern shaker style doors with brushed nickel handles, closet organizers, three separate Ecobee4 for each home heating zone, new hot water heater and the whole home repainted are just some of the other features of this amazing home!
This property is off market, which means it's not currently listed for sale or rent on Zillow. This may be different from what's available on other websites or public sources.

