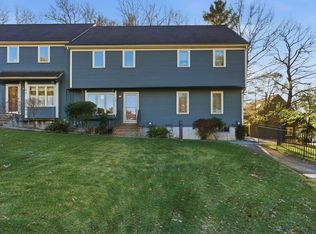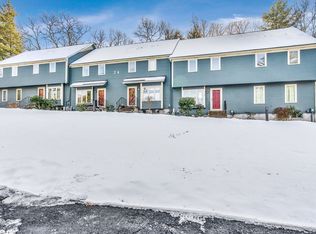Sold for $455,000
$455,000
24 Deer Path APT 6, Maynard, MA 01754
2beds
1,586sqft
Condominium, Townhouse
Built in 1987
-- sqft lot
$486,700 Zestimate®
$287/sqft
$2,259 Estimated rent
Home value
$486,700
$462,000 - $511,000
$2,259/mo
Zestimate® history
Loading...
Owner options
Explore your selling options
What's special
Welcome to DEER HEDGE RUN! This perfectly manicured condominium neighborhood has a reputation that is 2nd to none! This charming, full of natural light END UNIT Townhouse has 2 bedrooms and 1.5 bathrooms. First floor offers an updated kitchen, living room and dining room with slider doors to a deck. Half bath completes the first floor. Second floor offers two good size bedrooms and a full bath. Third floor loft with fireplace & skylight can be used as bedroom or home office. Hardwood floors throughout 1st & 2nd floor. Updated heating system and hot water heater, updated central air compressor, lots of new windows. Unfinished basement with high ceilings could add more space if desired. Outstanding location conveniently located near shopping, dining and major highways for easy commuting. 2.8 miles from commuter rail station in Acton. Bike/Walking Trails. Association has Clubhouse, Heated Pool, Tennis, Gym and More! Don’t miss out on this opportunity to own this exceptional unit.
Zillow last checked: 8 hours ago
Listing updated: May 08, 2023 at 07:41am
Listed by:
Effie Agapakis 978-460-0116,
Coldwell Banker Realty - Sudbury 978-443-9933
Bought with:
Faith Erickson
Compass
Source: MLS PIN,MLS#: 73082799
Facts & features
Interior
Bedrooms & bathrooms
- Bedrooms: 2
- Bathrooms: 2
- Full bathrooms: 1
- 1/2 bathrooms: 1
Primary bedroom
- Features: Closet, Flooring - Hardwood
- Level: Second
- Area: 228
- Dimensions: 19 x 12
Bedroom 2
- Features: Closet, Flooring - Hardwood
- Level: Second
- Area: 187
- Dimensions: 17 x 11
Primary bathroom
- Features: Yes
Bathroom 1
- Features: Bathroom - Half, Flooring - Hardwood
- Level: First
- Area: 25
- Dimensions: 5 x 5
Bathroom 2
- Features: Bathroom - Full, Flooring - Stone/Ceramic Tile
- Level: Second
- Area: 80
- Dimensions: 10 x 8
Dining room
- Features: Flooring - Hardwood, Window(s) - Bay/Bow/Box, Deck - Exterior, Exterior Access, Slider
- Level: First
- Area: 120
- Dimensions: 12 x 10
Family room
- Features: Skylight, Ceiling Fan(s), Flooring - Wall to Wall Carpet
- Level: Third
- Area: 324
- Dimensions: 18 x 18
Kitchen
- Features: Flooring - Hardwood
- Level: First
- Area: 108
- Dimensions: 12 x 9
Living room
- Features: Flooring - Hardwood
- Level: First
- Area: 195
- Dimensions: 15 x 13
Heating
- Forced Air, Natural Gas
Cooling
- Central Air
Appliances
- Included: Range, Dishwasher, Microwave, Refrigerator, Washer, Dryer
- Laundry: In Basement, In Unit, Electric Dryer Hookup
Features
- Entrance Foyer
- Flooring: Wood, Tile, Carpet, Flooring - Hardwood, Flooring - Stone/Ceramic Tile
- Has basement: Yes
- Number of fireplaces: 1
- Fireplace features: Family Room
- Common walls with other units/homes: End Unit
Interior area
- Total structure area: 1,586
- Total interior livable area: 1,586 sqft
Property
Parking
- Total spaces: 2
- Parking features: Deeded, Guest
- Uncovered spaces: 2
Features
- Patio & porch: Deck
- Exterior features: Deck
- Pool features: Association, In Ground, Heated
Details
- Parcel number: 3636118
- Zoning: RES
Construction
Type & style
- Home type: Townhouse
- Property subtype: Condominium, Townhouse
Materials
- Frame
- Roof: Shingle
Condition
- Year built: 1987
Utilities & green energy
- Sewer: Public Sewer
- Water: Public
- Utilities for property: for Gas Range, for Electric Dryer
Community & neighborhood
Security
- Security features: Security System
Community
- Community features: Shopping, Pool, Tennis Court(s), Walk/Jog Trails, Medical Facility
Location
- Region: Maynard
HOA & financial
HOA
- HOA fee: $500 monthly
- Amenities included: Pool, Tennis Court(s), Fitness Center, Clubroom, Clubhouse
- Services included: Insurance, Maintenance Structure, Road Maintenance, Maintenance Grounds, Snow Removal, Reserve Funds
Other
Other facts
- Listing terms: Contract
Price history
| Date | Event | Price |
|---|---|---|
| 4/20/2023 | Sold | $455,000+4.6%$287/sqft |
Source: MLS PIN #73082799 Report a problem | ||
| 3/7/2023 | Contingent | $435,000$274/sqft |
Source: MLS PIN #73082799 Report a problem | ||
| 3/1/2023 | Listed for sale | $435,000+45%$274/sqft |
Source: MLS PIN #73082799 Report a problem | ||
| 12/30/2005 | Sold | $300,000+18.6%$189/sqft |
Source: Public Record Report a problem | ||
| 3/21/2002 | Sold | $253,000+63.2%$160/sqft |
Source: Public Record Report a problem | ||
Public tax history
| Year | Property taxes | Tax assessment |
|---|---|---|
| 2025 | $7,572 +7% | $424,700 +7.3% |
| 2024 | $7,079 +3% | $395,900 +9.3% |
| 2023 | $6,873 +6% | $362,300 +14.6% |
Find assessor info on the county website
Neighborhood: 01754
Nearby schools
GreatSchools rating
- 5/10Green Meadow SchoolGrades: PK-3Distance: 1.3 mi
- 7/10Fowler SchoolGrades: 4-8Distance: 1.3 mi
- 7/10Maynard High SchoolGrades: 9-12Distance: 1.1 mi
Get a cash offer in 3 minutes
Find out how much your home could sell for in as little as 3 minutes with a no-obligation cash offer.
Estimated market value$486,700
Get a cash offer in 3 minutes
Find out how much your home could sell for in as little as 3 minutes with a no-obligation cash offer.
Estimated market value
$486,700

