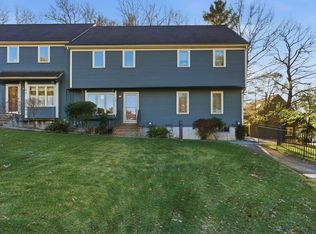Sold for $487,500
$487,500
24 Deer Path APT 3, Maynard, MA 01754
2beds
1,586sqft
Condominium, Townhouse
Built in 1987
-- sqft lot
$486,100 Zestimate®
$307/sqft
$2,603 Estimated rent
Home value
$486,100
$447,000 - $530,000
$2,603/mo
Zestimate® history
Loading...
Owner options
Explore your selling options
What's special
This townhouse style condo at Deer Run Path has it all with thoughtful upgrades throughout. New modern 5” solid hickory floors on the main level, newly renovated cook’s kitchen with maple cabinets. Plenty of storage, SS appliances, upgraded wiring & lighting. The half bath has been updated with new fixtures, outlets & ventilation. The basement, 2nd & 3rd floors have been re-carpeted as well as updated wiring. The upper level is a great space for a private office with a skylight & wood burning fireplace or guest room. The basement has recessed lighting, high capacity washer/dryer (gas) & hidden storage. Open house Saturday, Feb 8, Noon - 2 pm.
Zillow last checked: 8 hours ago
Listing updated: March 04, 2025 at 11:39am
Listed by:
Jennifer Gero 978-227-6182,
Keller Williams Realty Boston Northwest 978-369-5775
Bought with:
Nicholas Martin
Buyers Choice Realty
Source: MLS PIN,MLS#: 73332949
Facts & features
Interior
Bedrooms & bathrooms
- Bedrooms: 2
- Bathrooms: 2
- Full bathrooms: 1
- 1/2 bathrooms: 1
Primary bedroom
- Features: Bathroom - Full, Closet, Flooring - Wall to Wall Carpet
- Level: Second
- Area: 192
- Dimensions: 12 x 16
Bedroom 2
- Features: Closet, Flooring - Wall to Wall Carpet
- Level: Second
- Area: 132.19
- Dimensions: 11.75 x 11.25
Bathroom 1
- Features: Bathroom - Half, Flooring - Hardwood
- Level: First
- Area: 23.83
- Dimensions: 5.5 x 4.33
Bathroom 2
- Features: Bathroom - Full, Flooring - Vinyl
- Level: Second
- Area: 90.83
- Dimensions: 9.08 x 10
Dining room
- Features: Flooring - Hardwood, Lighting - Overhead
- Level: First
- Area: 139.75
- Dimensions: 14.33 x 9.75
Kitchen
- Features: Flooring - Hardwood, Dining Area
- Level: First
- Area: 109
- Dimensions: 12 x 9.08
Living room
- Features: Flooring - Hardwood
- Level: First
- Area: 195
- Dimensions: 13 x 15
Heating
- Forced Air, Natural Gas, Fireplace(s)
Cooling
- Central Air
Appliances
- Included: Dishwasher, Microwave, Refrigerator, Freezer, Washer, Dryer
- Laundry: In Basement, In Unit
Features
- Closet, Bonus Room
- Flooring: Carpet, Hardwood, Vinyl / VCT, Flooring - Wall to Wall Carpet
- Windows: Skylight(s)
- Has basement: Yes
- Number of fireplaces: 1
- Common walls with other units/homes: 2+ Common Walls
Interior area
- Total structure area: 1,586
- Total interior livable area: 1,586 sqft
- Finished area above ground: 1,586
- Finished area below ground: 200
Property
Parking
- Total spaces: 2
- Parking features: Off Street, Assigned
- Uncovered spaces: 2
Features
- Patio & porch: Deck - Wood
- Exterior features: Deck - Wood
- Pool features: Association, In Ground
Details
- Parcel number: M:016.0 P:024.3,3636119
- Zoning: R
Construction
Type & style
- Home type: Townhouse
- Property subtype: Condominium, Townhouse
Materials
- Roof: Asphalt/Composition Shingles
Condition
- Year built: 1987
Utilities & green energy
- Electric: 100 Amp Service
- Sewer: Public Sewer
- Water: Public
- Utilities for property: for Gas Range
Community & neighborhood
Community
- Community features: Public Transportation, Shopping, Pool, Tennis Court(s), Walk/Jog Trails, Bike Path
Location
- Region: Maynard
HOA & financial
HOA
- HOA fee: $575 monthly
- Amenities included: Pool, Fitness Center, Clubhouse
- Services included: Insurance, Maintenance Structure, Road Maintenance, Maintenance Grounds, Snow Removal
Price history
| Date | Event | Price |
|---|---|---|
| 3/3/2025 | Sold | $487,500+3.9%$307/sqft |
Source: MLS PIN #73332949 Report a problem | ||
| 2/10/2025 | Contingent | $469,000$296/sqft |
Source: MLS PIN #73332949 Report a problem | ||
| 2/6/2025 | Listed for sale | $469,000+11.4%$296/sqft |
Source: MLS PIN #73332949 Report a problem | ||
| 7/28/2022 | Sold | $421,000+1.5%$265/sqft |
Source: MLS PIN #73001845 Report a problem | ||
| 6/27/2022 | Contingent | $414,900$262/sqft |
Source: MLS PIN #73001845 Report a problem | ||
Public tax history
| Year | Property taxes | Tax assessment |
|---|---|---|
| 2025 | $7,572 +7% | $424,700 +7.3% |
| 2024 | $7,079 +3% | $395,900 +9.3% |
| 2023 | $6,873 +6% | $362,300 +14.6% |
Find assessor info on the county website
Neighborhood: 01754
Nearby schools
GreatSchools rating
- 5/10Green Meadow SchoolGrades: PK-3Distance: 1.3 mi
- 7/10Fowler SchoolGrades: 4-8Distance: 1.3 mi
- 7/10Maynard High SchoolGrades: 9-12Distance: 1.1 mi
Schools provided by the listing agent
- Elementary: Green Meadow
- Middle: Fowler/Amsa
- High: Maynard/Amsa
Source: MLS PIN. This data may not be complete. We recommend contacting the local school district to confirm school assignments for this home.
Get a cash offer in 3 minutes
Find out how much your home could sell for in as little as 3 minutes with a no-obligation cash offer.
Estimated market value$486,100
Get a cash offer in 3 minutes
Find out how much your home could sell for in as little as 3 minutes with a no-obligation cash offer.
Estimated market value
$486,100

