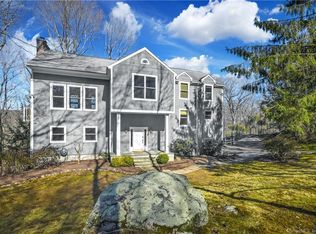Sold for $1,020,000
$1,020,000
24 Deepwood Road, Weston, CT 06883
3beds
2,310sqft
Single Family Residence
Built in 1984
2.28 Acres Lot
$1,049,300 Zestimate®
$442/sqft
$5,492 Estimated rent
Home value
$1,049,300
$965,000 - $1.14M
$5,492/mo
Zestimate® history
Loading...
Owner options
Explore your selling options
What's special
Surreal, private, promontory setting surrounds this tree-top modern, designed & built by esteemed architect, Michael Greenberg, whose passion for artistry is reflected throughout this one of a kind home. The home's multi-level design combines balconies & decks w/expansive glass windows & skylights to blend seamlessly into the spectacular natural backdrop of massive rock outcroppings, pillowy moss & mature woodland, complete w/babbling brook & waterfall. While inspired by the likes of Philip Johnson & Mies van der Rohe, this sophisticated home maintains the warmth of a CT country house featuring inviting great room w/hardwood floors & native fieldstone fireplace. The open floor plan is ideal for entertaining w/multiple atrium glass doors to the wrap around deck, sunny dining area, plus updated kitchen w/handmade tile backsplash by Bantam Tileworks, new fridge, D/W, & fixtures. Over $200K of recent improvements incl. new HVAC, electrical panel, water systems, rebuilt chimney/flu, structural repairs to decks w/new staircase & more. Total 2,310 sf w/3 BRs & 3 full baths including the stunning "penthouse" primary suite comprising the entire top floor w/walls of glass for panoramic sunrise/moonrise views. The suite's spa bath features a deep soaking tub, large frameless glass shower, radiant heated floor plus spacious dressing room. Top lower Weston location plus access to Compo Beach in neighboring Westport, with world-class shopping, dining, cultural venues & two train stations.
Zillow last checked: 8 hours ago
Listing updated: June 25, 2025 at 01:21pm
Listed by:
Laura Ancona 203-733-7053,
William Pitt Sotheby's Int'l 203-438-9531
Bought with:
Karla Murtaugh, RES.0766790
Compass Connecticut, LLC
Source: Smart MLS,MLS#: 24088908
Facts & features
Interior
Bedrooms & bathrooms
- Bedrooms: 3
- Bathrooms: 3
- Full bathrooms: 3
Primary bedroom
- Features: Balcony/Deck, Dressing Room, Full Bath, Walk-In Closet(s), Hardwood Floor
- Level: Main
- Area: 221 Square Feet
- Dimensions: 13 x 17
Bedroom
- Features: Balcony/Deck, Sliders, Walk-In Closet(s), Hardwood Floor
- Level: Lower
- Area: 174 Square Feet
- Dimensions: 12 x 14.5
Bedroom
- Features: Hardwood Floor
- Level: Lower
- Area: 165 Square Feet
- Dimensions: 11 x 15
Dining room
- Features: Balcony/Deck, French Doors, Hardwood Floor
- Level: Main
- Area: 124 Square Feet
- Dimensions: 8 x 15.5
Great room
- Features: Balcony/Deck, Built-in Features, Fireplace, French Doors, Hardwood Floor
- Level: Main
- Area: 437 Square Feet
- Dimensions: 19 x 23
Kitchen
- Features: Skylight, Vaulted Ceiling(s), Beamed Ceilings, Breakfast Bar, Pantry
- Level: Main
- Area: 108 Square Feet
- Dimensions: 9 x 12
Heating
- Forced Air, Oil
Cooling
- Central Air, Zoned
Appliances
- Included: Gas Range, Refrigerator, Dishwasher, Washer, Dryer, Water Heater, Electric Water Heater
- Laundry: Lower Level
Features
- Open Floorplan
- Doors: French Doors
- Basement: Crawl Space
- Attic: Storage,Access Via Hatch
- Number of fireplaces: 1
Interior area
- Total structure area: 2,310
- Total interior livable area: 2,310 sqft
- Finished area above ground: 2,310
Property
Parking
- Total spaces: 1
- Parking features: Attached
- Attached garage spaces: 1
Features
- Patio & porch: Deck
- Exterior features: Rain Gutters, Lighting
Lot
- Size: 2.28 Acres
- Features: Rear Lot, Few Trees, Cul-De-Sac
Details
- Parcel number: 404634
- Zoning: R
Construction
Type & style
- Home type: SingleFamily
- Architectural style: Modern
- Property subtype: Single Family Residence
Materials
- Clapboard, Wood Siding
- Foundation: Concrete Perimeter
- Roof: Asphalt
Condition
- New construction: No
- Year built: 1984
Utilities & green energy
- Sewer: Septic Tank
- Water: Well
Community & neighborhood
Security
- Security features: Security System
Location
- Region: Weston
- Subdivision: Lower Weston
Price history
| Date | Event | Price |
|---|---|---|
| 6/25/2025 | Sold | $1,020,000+2.5%$442/sqft |
Source: | ||
| 5/16/2025 | Pending sale | $995,000$431/sqft |
Source: | ||
| 4/17/2025 | Listed for sale | $995,000+38.2%$431/sqft |
Source: | ||
| 10/23/2020 | Sold | $720,000+3.2%$312/sqft |
Source: | ||
| 9/4/2020 | Pending sale | $698,000$302/sqft |
Source: Coldwell Banker Realty #170316677 Report a problem | ||
Public tax history
| Year | Property taxes | Tax assessment |
|---|---|---|
| 2025 | $12,539 +1.8% | $524,650 |
| 2024 | $12,314 -6.6% | $524,650 +31.6% |
| 2023 | $13,179 +0.3% | $398,640 |
Find assessor info on the county website
Neighborhood: 06883
Nearby schools
GreatSchools rating
- 9/10Weston Intermediate SchoolGrades: 3-5Distance: 2 mi
- 8/10Weston Middle SchoolGrades: 6-8Distance: 1.8 mi
- 10/10Weston High SchoolGrades: 9-12Distance: 1.9 mi
Schools provided by the listing agent
- Elementary: Hurlbutt
- Middle: Weston
- High: Weston
Source: Smart MLS. This data may not be complete. We recommend contacting the local school district to confirm school assignments for this home.
Get pre-qualified for a loan
At Zillow Home Loans, we can pre-qualify you in as little as 5 minutes with no impact to your credit score.An equal housing lender. NMLS #10287.
Sell with ease on Zillow
Get a Zillow Showcase℠ listing at no additional cost and you could sell for —faster.
$1,049,300
2% more+$20,986
With Zillow Showcase(estimated)$1,070,286
