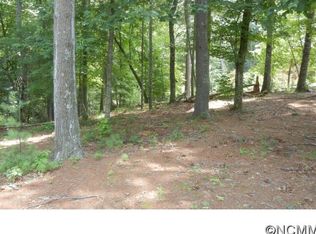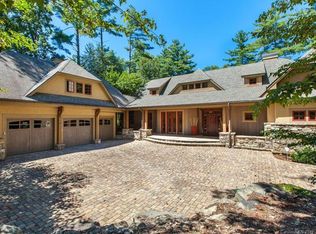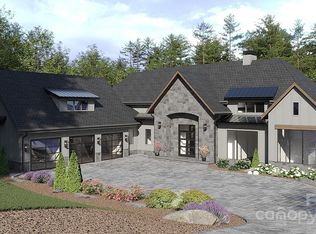Closed
$3,125,000
24 Deep Creek Trl, Arden, NC 28704
4beds
5,177sqft
Single Family Residence
Built in 2011
0.98 Acres Lot
$3,102,900 Zestimate®
$604/sqft
$6,828 Estimated rent
Home value
$3,102,900
$2.79M - $3.44M
$6,828/mo
Zestimate® history
Loading...
Owner options
Explore your selling options
What's special
A circular driveway welcomes you to this updated mountain retreat, which is available furnished. Inviting design and serene finishes, such as white oak floors, modern lighting and a light palette set an elegant tone. Abundant windows allow natural light throughout the house all day long. The newly updated kitchen is highlighted by a La Cornue induction range and hood, Sub-Zero refrigeration, large quartz island, coffee station, wet bar and oversized pantry. Enjoy total privacy surrounded by mature landscaping, while relaxing on the screen porch or rear deck. The terrace level features an entertainment kitchen with Sub-Zero wine storage and an expansive family room that opens to a patio and stone firepit. Gardeners will enjoy the cedar-paneled potting shed with French doors that open to a convenient cutting garden. This home has exceptional character, is easy to live in and share with family and friends.
Zillow last checked: 8 hours ago
Listing updated: October 21, 2025 at 07:10am
Listing Provided by:
Josh Smith josh@walnutcoverealty.com,
Walnut Cove Realty/Allen Tate/Beverly-Hanks
Bought with:
Vince Roser
The Cliffs
Source: Canopy MLS as distributed by MLS GRID,MLS#: 4264318
Facts & features
Interior
Bedrooms & bathrooms
- Bedrooms: 4
- Bathrooms: 5
- Full bathrooms: 4
- 1/2 bathrooms: 1
- Main level bedrooms: 1
Primary bedroom
- Level: Main
Other
- Level: 2nd Living Quarters
Other
- Level: Basement
Bar entertainment
- Level: Basement
Laundry
- Level: Main
Laundry
- Level: Basement
Heating
- Zoned
Cooling
- Zoned
Appliances
- Included: Bar Fridge, Dishwasher, Disposal, Double Oven, Exhaust Hood, Gas Water Heater, Induction Cooktop, Microwave, Refrigerator, Tankless Water Heater, Washer/Dryer, Wine Refrigerator
- Laundry: In Basement, Laundry Room, Main Level
Features
- Breakfast Bar, Kitchen Island, Open Floorplan, Pantry, Walk-In Closet(s), Walk-In Pantry, Wet Bar, Total Primary Heated Living Area: 4563
- Basement: Finished
- Fireplace features: Family Room, Fire Pit, Gas Log, Great Room, Porch
Interior area
- Total structure area: 2,391
- Total interior livable area: 5,177 sqft
- Finished area above ground: 2,391
- Finished area below ground: 2,172
Property
Parking
- Total spaces: 2
- Parking features: Attached Garage, Garage on Main Level
- Attached garage spaces: 2
- Details: Oversized garage with additional storage space at the rear
Features
- Levels: 1 Story/F.R.O.G.
- Patio & porch: Covered, Rear Porch, Screened
- Pool features: Community
- Spa features: Community
Lot
- Size: 0.98 Acres
- Features: Private, Wooded
Details
- Parcel number: 963317072100000
- Zoning: R-1
- Special conditions: Standard
- Other equipment: Generator
Construction
Type & style
- Home type: SingleFamily
- Property subtype: Single Family Residence
Materials
- Stone, Wood
Condition
- New construction: No
- Year built: 2011
Details
- Builder name: Glennwood Custom Builders
Utilities & green energy
- Sewer: Septic Installed
- Water: City
Community & neighborhood
Security
- Security features: Security System
Community
- Community features: Clubhouse, Fitness Center, Gated, Golf, Pond, Putting Green, Tennis Court(s), Walking Trails
Location
- Region: Arden
- Subdivision: The Cliffs At Walnut Cove
HOA & financial
HOA
- Has HOA: Yes
- HOA fee: $3,315 annually
- Association name: Walnut Cove POA
Other
Other facts
- Listing terms: Cash,Conventional
- Road surface type: Brick, Paved
Price history
| Date | Event | Price |
|---|---|---|
| 10/14/2025 | Sold | $3,125,000-10.6%$604/sqft |
Source: | ||
| 5/30/2025 | Listed for sale | $3,495,000+42.7%$675/sqft |
Source: | ||
| 10/14/2021 | Sold | $2,450,000$473/sqft |
Source: | ||
| 8/23/2021 | Pending sale | $2,450,000+243.1%$473/sqft |
Source: Beverly-Hanks & Associates, Inc. #3777850 | ||
| 10/14/2005 | Sold | $714,000$138/sqft |
Source: Public Record | ||
Public tax history
| Year | Property taxes | Tax assessment |
|---|---|---|
| 2024 | $10,889 +3.3% | $1,768,800 |
| 2023 | $10,542 +1.7% | $1,768,800 |
| 2022 | $10,365 | $1,768,800 |
Find assessor info on the county website
Neighborhood: 28704
Nearby schools
GreatSchools rating
- 8/10Avery's Creek ElementaryGrades: PK-4Distance: 2.1 mi
- 9/10Valley Springs MiddleGrades: 5-8Distance: 3.7 mi
- 7/10T C Roberson HighGrades: PK,9-12Distance: 4 mi
Schools provided by the listing agent
- Elementary: Avery's Creek/Koontz
- Middle: Valley Springs
- High: T.C. Roberson
Source: Canopy MLS as distributed by MLS GRID. This data may not be complete. We recommend contacting the local school district to confirm school assignments for this home.
Get a cash offer in 3 minutes
Find out how much your home could sell for in as little as 3 minutes with a no-obligation cash offer.
Estimated market value
$3,102,900
Get a cash offer in 3 minutes
Find out how much your home could sell for in as little as 3 minutes with a no-obligation cash offer.
Estimated market value
$3,102,900


