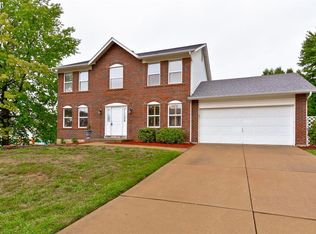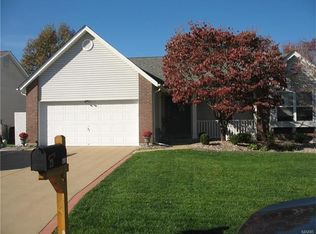*In person showings begin on Sunday 7/5 at 1:00 p.m. Open House.* This home shows like a builders display! Start with new siding(5/2020), soffit, facia, and gutters. Newer low-e windows. Then come in to a stunning main floor with bamboo flooring, modified open floor plan with contemporary wall fireplace opposite a dream kitchen with custom concrete top island, Cambria quartz counters, white/gray cabinets with crown mold, trim and soft closures. Newer S/S appliances. Deep farmer sink. Double bay windows on main. Newer tall base and trim. New carpet installed upstairs (6/2020) Large master suite with updated bath. Large "teen suite" upstairs. This is a must see. Awesome manicured yard with mature trees, 33' X 12' deck and 21' X 20' patio with fire pit. Fully fenced with black aluminium rails. Newer roof and HVAC system. Full basement is loaded with built in shelves and a partially finished room for office/rec room. This home has been lovingly cared for. Next owner should be you!
This property is off market, which means it's not currently listed for sale or rent on Zillow. This may be different from what's available on other websites or public sources.

