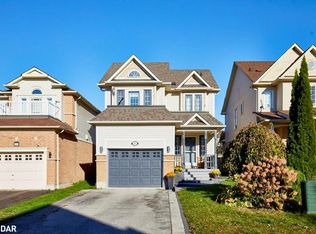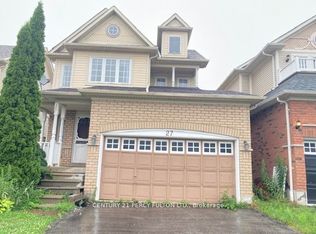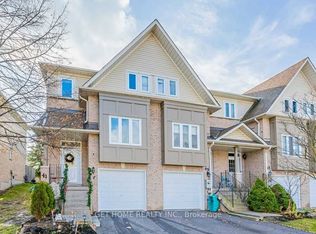Welcome To This Modern Freehold Townhome In The Heart Of Whitby. No Maintenance Fees Or Sidewalk - Park 2 Cars On Driveway. Enjoy Summer This Year On The Gorgeous Deck In Backyard. Entertain Guests In The Spacious Living Room And In The Huge Rec Space In The Basement. Kitchen Is Equipped With S/S Appliances And Breakfast Bar. This Home Also Features Three Generous Sized Bedrooms. Close To Many Amenities Including Schools, Retails, Grocery Stores.
This property is off market, which means it's not currently listed for sale or rent on Zillow. This may be different from what's available on other websites or public sources.


