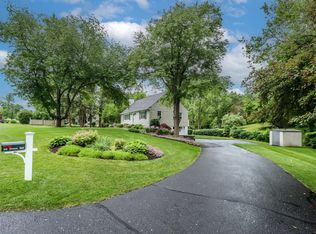Welcome Home! Open and bright 3 bedroom raised ranch with finished lower level family room and bonus sunroom. Hardwood floors throughout main level living areas. Tiled kitchen with white cabinetry features double wall oven, gas cooktop, granite counters and glass tile backsplash. Open concept flows to living room with large picture window and dining room with sliders to three season sunroom. Updated/neutral bathroom with bathtub. 3 bright bedrooms complete the main level. Finished lower level family room with fireplace, storage space and access to 2 car garage. Plus potential for second bathroom. Great location, near Federal Road shopping and dining, town park and library. Easy commute to RT7 and I84.
This property is off market, which means it's not currently listed for sale or rent on Zillow. This may be different from what's available on other websites or public sources.

