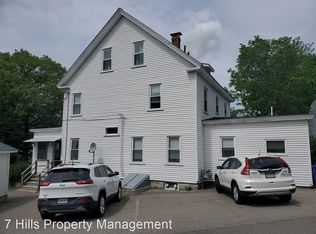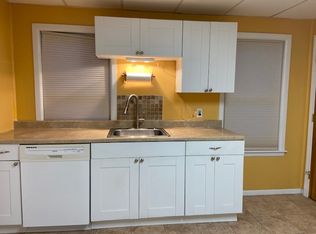Envision yourself as the new caretaker to this meticulously updated, fully rented, turn key 3 Family.The connection between old school charm and modern day amenities makes this large home perfect for both the owner occupant or investor. 3 fully deleaded units offers the ability to rent with ease. An abundant amount hardwood floors and natural woodwork throughout offer a glimpse into the past. All utilities are separate including 3 state of the art Buderus gas boilers, 100 AMP electrical services, replacement windows throughout, town water and sewer. The (2) two bedroom units are spacious and loaded with character. They call the third floor unit the "hideaway", full of built ins and hidden gems!!
This property is off market, which means it's not currently listed for sale or rent on Zillow. This may be different from what's available on other websites or public sources.

