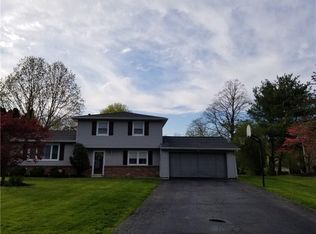The ground level of this center split has a large foyer, eat-in kitchen, dining room, powder room and access to the garage, basement and deck. A few steps up is a gigantic great room, with fireplace, a few steps down is a family room addition with a wood stove and a screened porch. From the great room, it's a few steps up to the bedroom area. There's an extended basement, a two area deck, fenced yard for pets and a double wide driveway. Situated on a cul-de-sac, this is a great place for busy families who like to entertain. You'll be surprised at the size of this home!
This property is off market, which means it's not currently listed for sale or rent on Zillow. This may be different from what's available on other websites or public sources.
