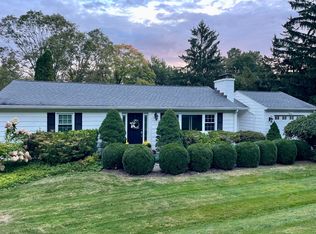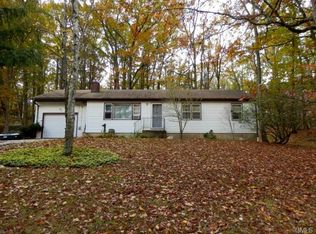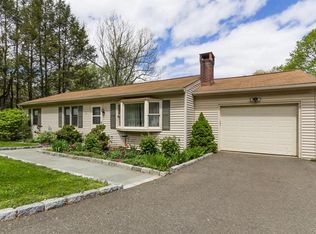Sold for $525,000
$525,000
24 Dana Road, Danbury, CT 06811
3beds
2,002sqft
Single Family Residence
Built in 1960
0.69 Acres Lot
$599,200 Zestimate®
$262/sqft
$3,763 Estimated rent
Home value
$599,200
$569,000 - $629,000
$3,763/mo
Zestimate® history
Loading...
Owner options
Explore your selling options
What's special
Looking for an updated home in a peaceful, convenient location? You found it! This 3 BR, 2 full bath split level home offers plenty of space to fit your needs. The main level offers a light-filled living room w/ fireplace, large bay window which overlooks the front yard & stone wall. Floor plan offers easy flow into dine-in kitchen with SS appliances, durable Hi-Mac countertops, Congoleum dura ceramic flooring, ample cabinetry & french doors leading out to newly installed stone patio and above ground pool with custom built-in decking - perfect for entertaining, outdoor dining & fun! Just a couple steps up to the second level are 2 BR's with good storage, pristine full bath, an additional multi purpose room perfect for home office, place/guest space - options are many! One level up is the spacious primary suite which offers a large full bath, soaker tub, stand alone shower & large dual walk in closets. French doors open to deck with inviting birds-eye view of the peaceful backyard - perfect spot for relaxation. The lower level, just off the kitchen, offers family room/flex space where options are endless, dedicated laundry room, basement storage & attached garage with new epoxy flooring. Newly installed stone patio, outdoor lighting, fresh interior paint, new windows, new fencing, and generator hookup add to the value of this home. This home is located in very desirable location -easy access to NY border/major highways, Candlewood Lake, hiking & many other amenities.
Zillow last checked: 8 hours ago
Listing updated: October 23, 2023 at 03:26pm
Listed by:
Matt Rose Team,
Matt Rose 203-470-9115,
Keller Williams Realty 203-438-9494,
Co-Listing Agent: Rachel Halas 203-948-9609,
Keller Williams Realty
Bought with:
Britta R. Pedersen, REB.0791211
Dream House Realty
Source: Smart MLS,MLS#: 170591745
Facts & features
Interior
Bedrooms & bathrooms
- Bedrooms: 3
- Bathrooms: 2
- Full bathrooms: 2
Primary bedroom
- Features: Remodeled, Balcony/Deck, Full Bath, Walk-In Closet(s), Hardwood Floor
- Level: Upper
Bedroom
- Features: Hardwood Floor
- Level: Upper
Bedroom
- Features: Hardwood Floor
- Level: Upper
Bathroom
- Features: Tub w/Shower
- Level: Upper
Bathroom
- Features: Full Bath, Stall Shower
- Level: Upper
Family room
- Features: Tile Floor
- Level: Lower
Kitchen
- Features: Remodeled, Ceiling Fan(s), Dining Area, French Doors, Tile Floor
- Level: Main
Living room
- Features: Bay/Bow Window, Fireplace, Hardwood Floor
- Level: Main
Office
- Features: Hardwood Floor
- Level: Upper
Heating
- Baseboard, Oil
Cooling
- Ceiling Fan(s), Window Unit(s)
Appliances
- Included: Oven/Range, Microwave, Refrigerator, Dishwasher, Water Heater
- Laundry: Lower Level
Features
- Doors: French Doors
- Basement: Partial,Partially Finished,Storage Space
- Attic: Pull Down Stairs,Access Via Hatch
- Number of fireplaces: 1
Interior area
- Total structure area: 2,002
- Total interior livable area: 2,002 sqft
- Finished area above ground: 1,664
- Finished area below ground: 338
Property
Parking
- Total spaces: 1
- Parking features: Attached, Driveway, Paved, Garage Door Opener
- Attached garage spaces: 1
- Has uncovered spaces: Yes
Features
- Levels: Multi/Split
- Patio & porch: Deck
- Exterior features: Rain Gutters, Lighting, Stone Wall
- Has private pool: Yes
- Pool features: Above Ground
- Fencing: Partial
Lot
- Size: 0.69 Acres
- Features: Few Trees, Wooded
Details
- Parcel number: 69497
- Zoning: RA40
Construction
Type & style
- Home type: SingleFamily
- Architectural style: Split Level
- Property subtype: Single Family Residence
Materials
- Vinyl Siding
- Foundation: Concrete Perimeter
- Roof: Asphalt
Condition
- New construction: No
- Year built: 1960
Utilities & green energy
- Sewer: Septic Tank
- Water: Well
Community & neighborhood
Community
- Community features: Golf, Lake, Library, Medical Facilities, Park, Private School(s), Shopping/Mall, Tennis Court(s)
Location
- Region: Danbury
- Subdivision: Pembroke
Price history
| Date | Event | Price |
|---|---|---|
| 10/23/2023 | Sold | $525,000+7.2%$262/sqft |
Source: | ||
| 8/18/2023 | Listed for sale | $489,900+186.5%$245/sqft |
Source: | ||
| 2/10/1987 | Sold | $171,000$85/sqft |
Source: Public Record Report a problem | ||
Public tax history
| Year | Property taxes | Tax assessment |
|---|---|---|
| 2025 | $6,957 +2.2% | $278,390 |
| 2024 | $6,804 +4.8% | $278,390 |
| 2023 | $6,495 +6.5% | $278,390 +28.8% |
Find assessor info on the county website
Neighborhood: 06811
Nearby schools
GreatSchools rating
- 4/10Pembroke SchoolGrades: K-5Distance: 0.3 mi
- 2/10Broadview Middle SchoolGrades: 6-8Distance: 2.9 mi
- 2/10Danbury High SchoolGrades: 9-12Distance: 1.4 mi
Get pre-qualified for a loan
At Zillow Home Loans, we can pre-qualify you in as little as 5 minutes with no impact to your credit score.An equal housing lender. NMLS #10287.
Sell with ease on Zillow
Get a Zillow Showcase℠ listing at no additional cost and you could sell for —faster.
$599,200
2% more+$11,984
With Zillow Showcase(estimated)$611,184


