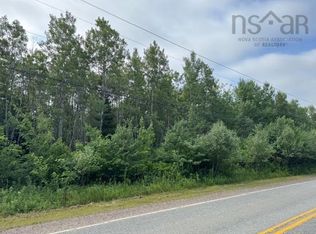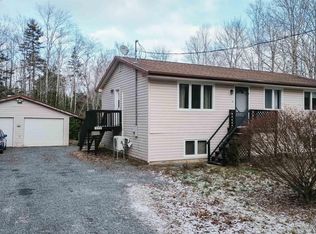Wake up! It is true you can live year round on your very own lakefront property! Situated on a well maintained private dead end road among fine homes in sought after Shortt's Lake. You will find a 4 bedroom 2 bath ICF constructed contemporary home with attached 32 X 24 garage, 10 X 14 outbuilding and approximately 150 ft lake frontage. Starting from the entry way you are welcomed into a beautiful workable kitchen equipped with large island and leading into an open concept living room/dining area with cathedral ceiling with lake views! Also on the main floor is a bedroom and 3 piece bathroom. From the main floor there is a beautiful staircase leading to a large master bedroom with 4 piece ensuite. The basement level offers two bedrooms (one does not have egress windows), a large Rec room, laundry room and loads of storage spaces. The attached garage has in-floor heat, 2 piece bath and drive through garage doors.
This property is off market, which means it's not currently listed for sale or rent on Zillow. This may be different from what's available on other websites or public sources.

