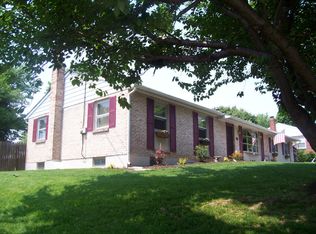Sold for $315,000
$315,000
24 Culpepper Rd, Shrewsbury, PA 17361
4beds
1,844sqft
Single Family Residence
Built in 1973
10,215 Square Feet Lot
$353,900 Zestimate®
$171/sqft
$2,099 Estimated rent
Home value
$353,900
$336,000 - $372,000
$2,099/mo
Zestimate® history
Loading...
Owner options
Explore your selling options
What's special
Welcome to 24 Culpepper Rd! This home has been brought back to it's glory by it's current owners. This home has had it's interior completely remodeled with a completely new custom kitchen & remodeled baths. Enter through the front door into the large living room with original hardwood flooring & the 1st of 2 wood burning fireplaces. The original hardwood flooring was refinished along with new flooring in the kitchen, baths, & finished lower level. The home features all new windows, exterior doors, & garage door. Modern 6 panel interior doors were installed with new light fixtures. House was fully painted & landscaped. There is additional living space in the walk-out basement that includes a full bath, 4th bedroom, & the 2nd wood burning fireplace. They don't build them like this any longer.
Zillow last checked: 8 hours ago
Listing updated: December 19, 2023 at 03:23am
Listed by:
Mr. Nathan D Elfner 717-887-1575,
Century 21 Dale Realty Co.,
Co-Listing Agent: Wade B Elfner 717-880-6163,
Century 21 Dale Realty Co.
Bought with:
Stacey Abbott, 582719
Corner House Realty
Source: Bright MLS,MLS#: PAYK2048268
Facts & features
Interior
Bedrooms & bathrooms
- Bedrooms: 4
- Bathrooms: 2
- Full bathrooms: 2
- Main level bathrooms: 1
- Main level bedrooms: 3
Basement
- Area: 1144
Heating
- Forced Air, Natural Gas
Cooling
- Central Air, Electric
Appliances
- Included: Gas Water Heater
- Laundry: In Basement, Hookup, Lower Level
Features
- Breakfast Area, Ceiling Fan(s), Combination Kitchen/Dining, Dining Area, Entry Level Bedroom, Floor Plan - Traditional, Eat-in Kitchen, Bathroom - Stall Shower, Bathroom - Tub Shower, Dry Wall
- Flooring: Carpet, Vinyl, Hardwood, Wood
- Doors: Six Panel
- Windows: Double Hung, Replacement
- Basement: Full,Drainage System,Partially Finished,Rear Entrance,Walk-Out Access,Interior Entry
- Number of fireplaces: 2
- Fireplace features: Brick, Wood Burning
Interior area
- Total structure area: 2,288
- Total interior livable area: 1,844 sqft
- Finished area above ground: 1,144
- Finished area below ground: 700
Property
Parking
- Total spaces: 6
- Parking features: Garage Faces Front, Inside Entrance, Asphalt, Attached, Driveway, On Street
- Attached garage spaces: 2
- Uncovered spaces: 4
- Details: Garage Sqft: 460
Accessibility
- Accessibility features: Accessible Entrance
Features
- Levels: One
- Stories: 1
- Patio & porch: Patio
- Exterior features: Lighting
- Pool features: None
- Has view: Yes
- View description: Panoramic
- Frontage type: Road Frontage
Lot
- Size: 10,215 sqft
- Features: Front Yard, Rear Yard, SideYard(s), Suburban
Details
- Additional structures: Above Grade, Below Grade
- Parcel number: 840000400180000000
- Zoning: RO-RESIDENTIAL ONE-FAMILY
- Special conditions: Standard
Construction
Type & style
- Home type: SingleFamily
- Architectural style: Ranch/Rambler
- Property subtype: Single Family Residence
Materials
- Brick
- Foundation: Block
- Roof: Architectural Shingle
Condition
- Excellent
- New construction: No
- Year built: 1973
- Major remodel year: 2023
Utilities & green energy
- Electric: Circuit Breakers
- Sewer: Public Sewer
- Water: Public
Community & neighborhood
Location
- Region: Shrewsbury
- Subdivision: Southern Farms
- Municipality: SHREWSBURY BORO
Other
Other facts
- Listing agreement: Exclusive Right To Sell
- Listing terms: Cash,Conventional,FHA,VA Loan,USDA Loan
- Ownership: Fee Simple
- Road surface type: Black Top
Price history
| Date | Event | Price |
|---|---|---|
| 12/15/2023 | Sold | $315,000+1.6%$171/sqft |
Source: | ||
| 11/14/2023 | Pending sale | $309,900$168/sqft |
Source: | ||
| 11/7/2023 | Price change | $309,900-3.1%$168/sqft |
Source: | ||
| 10/25/2023 | Price change | $319,900-1.2%$173/sqft |
Source: | ||
| 10/19/2023 | Price change | $323,900-0.3%$176/sqft |
Source: | ||
Public tax history
| Year | Property taxes | Tax assessment |
|---|---|---|
| 2025 | $5,090 -8.4% | $175,940 |
| 2024 | $5,554 +32.8% | $175,940 +21.7% |
| 2023 | $4,181 +5.5% | $144,530 |
Find assessor info on the county website
Neighborhood: 17361
Nearby schools
GreatSchools rating
- 6/10Shrewsbury El SchoolGrades: K-6Distance: 0.9 mi
- 5/10Southern Middle SchoolGrades: 7-8Distance: 3.6 mi
- 9/10Susquehannock High SchoolGrades: 9-12Distance: 3.6 mi
Schools provided by the listing agent
- Middle: Southern
- High: Susquehannock
- District: Southern York County
Source: Bright MLS. This data may not be complete. We recommend contacting the local school district to confirm school assignments for this home.
Get pre-qualified for a loan
At Zillow Home Loans, we can pre-qualify you in as little as 5 minutes with no impact to your credit score.An equal housing lender. NMLS #10287.
Sell for more on Zillow
Get a Zillow Showcase℠ listing at no additional cost and you could sell for .
$353,900
2% more+$7,078
With Zillow Showcase(estimated)$360,978
