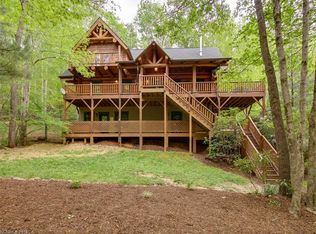Closed
$565,000
24 Cuddly Rd, Asheville, NC 28805
2beds
--sqft
Single Family Residence
Built in 2000
2.27 Acres Lot
$592,000 Zestimate®
$--/sqft
$1,855 Estimated rent
Home value
$592,000
$551,000 - $628,000
$1,855/mo
Zestimate® history
Loading...
Owner options
Explore your selling options
What's special
Envision an idyllic log cabin in the woods, but with all the modern amenities! The this home has undergone a major renovation including new open floorplan layout, open air loft, multiple skylights to let in abundant natural light, plus a full studio apartment in the basement with separate entrance. New red metal roof installed in 2020, brand new high-efficiency Bosch HVAC with UV Filter, new Aquasana whole house water filtration system, new hot water heater. Woodstove on main level, apartment set up for propane heat. Washer/dryer hookups on main level and apartment. Listen to the sound of the creek that runs through the property on the large covered porch. Large 2.27 acre corner lot with mature trees and large storage shed. Flooring, fixtures and appliances not included – refrigerator does convey.
Zillow last checked: 8 hours ago
Listing updated: March 04, 2024 at 09:46am
Listing Provided by:
Katie Prendergast katie@fireflyrealty.com,
Keller Williams Professionals
Bought with:
Bre Powers
Keller Williams Professionals
Source: Canopy MLS as distributed by MLS GRID,MLS#: 3885410
Facts & features
Interior
Bedrooms & bathrooms
- Bedrooms: 2
- Bathrooms: 3
- Full bathrooms: 3
- Main level bedrooms: 1
Primary bedroom
- Level: Main
Bedroom s
- Level: Upper
Bedroom s
- Level: 2nd Living Quarters
Bathroom full
- Level: 2nd Living Quarters
Bathroom full
- Level: Main
Bathroom full
- Level: Upper
Other
- Level: 2nd Living Quarters
Other
- Level: 2nd Living Quarters
Basement
- Level: 2nd Living Quarters
Great room
- Level: 2nd Living Quarters
Great room
- Level: Main
Kitchen
- Level: Main
Loft
- Level: Upper
Heating
- Heat Pump, Wood Stove
Cooling
- Heat Pump
Appliances
- Included: Electric Water Heater, Refrigerator
- Laundry: Lower Level, Main Level
Features
- Open Floorplan, Vaulted Ceiling(s)(s)
- Flooring: Other
- Windows: Skylight(s)
- Has basement: Yes
- Fireplace features: Wood Burning Stove
Interior area
- Total structure area: 0
- Finished area above ground: 0
- Finished area below ground: 0
Property
Parking
- Parking features: Driveway
- Has uncovered spaces: Yes
Accessibility
- Accessibility features: Two or More Access Exits
Features
- Levels: One and One Half
- Stories: 1
- Patio & porch: Covered, Front Porch, Rear Porch
- Has view: Yes
- View description: Long Range, Mountain(s)
- Waterfront features: Creek/Stream
Lot
- Size: 2.27 Acres
- Features: Rolling Slope, Wooded, Views
Details
- Additional structures: Shed(s)
- Parcel number: 976171959600000
- Zoning: OU
- Special conditions: Standard
Construction
Type & style
- Home type: SingleFamily
- Architectural style: A-Frame,Cabin
- Property subtype: Single Family Residence
Materials
- Log, Wood
- Foundation: Other - See Remarks
- Roof: Metal
Condition
- New construction: No
- Year built: 2000
Utilities & green energy
- Sewer: Septic Installed
- Water: Shared Well
Community & neighborhood
Location
- Region: Asheville
- Subdivision: Bull Creek Ranch Estates
Other
Other facts
- Listing terms: Cash
- Road surface type: Gravel
Price history
| Date | Event | Price |
|---|---|---|
| 3/28/2023 | Sold | $565,000-5.8% |
Source: | ||
| 10/10/2022 | Price change | $600,000-4% |
Source: | ||
| 7/21/2022 | Listed for sale | $625,000+245.3% |
Source: | ||
| 10/3/2002 | Sold | $181,000+432.4% |
Source: Public Record Report a problem | ||
| 3/3/2000 | Sold | $34,000 |
Source: Public Record Report a problem | ||
Public tax history
Tax history is unavailable.
Find assessor info on the county website
Neighborhood: 28805
Nearby schools
GreatSchools rating
- 4/10W D Williams ElementaryGrades: PK-5Distance: 5.4 mi
- 6/10Charles D Owen MiddleGrades: 6-8Distance: 6.6 mi
- 7/10Charles D Owen HighGrades: 9-12Distance: 6.5 mi
Schools provided by the listing agent
- Elementary: WD Williams
- Middle: North Buncombe
- High: Community
Source: Canopy MLS as distributed by MLS GRID. This data may not be complete. We recommend contacting the local school district to confirm school assignments for this home.
Get a cash offer in 3 minutes
Find out how much your home could sell for in as little as 3 minutes with a no-obligation cash offer.
Estimated market value
$592,000
