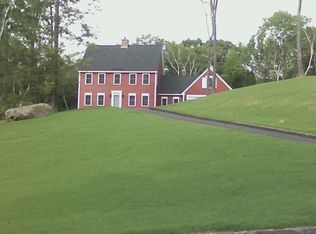Look no further this property has everything you've dreamed of and MORE! Breathtaking views of Crystal Lake inside and out, gorgeous sunrises and sunsets. With it's open floor plan and beautiful hardwood floors, this expanded Cape boasts a spacious Master Suite on the main level, 2 large bedrooms upstairs, 2 full and 2 half baths. Other amenities include crown molding, recessed and accent lighting, custom built-ins, granite and marble throughout, The finished lower level has 14 ft ceilings, is a walk-out and adds 1,508 sq ft of additional living space. Perfect for entertaining, this area offers billiard table, large screen TV with built-in surround sound, wet bar and Exercise Room. Located on 1.91 acres. There is too much to list - schedule a personal showing today and come see for yourself. The total acreage of 1.91 is made up of lot #24 which is .91 and lot #26 which is .97 both are included in the sale. Please continue to follow all COVID-19 protocol - Masks are required. .
This property is off market, which means it's not currently listed for sale or rent on Zillow. This may be different from what's available on other websites or public sources.

