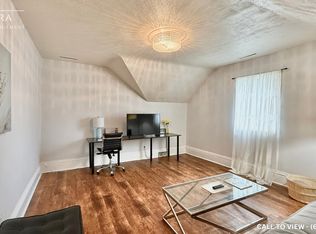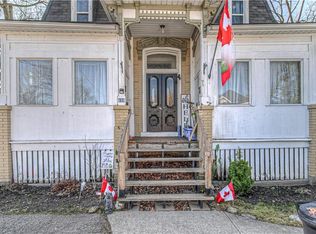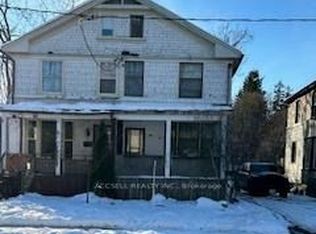Sold for $685,000 on 01/31/25
C$685,000
24 Crombie St, Cambridge, ON N1S 1Y4
5beds
1,547sqft
Single Family Residence, Residential
Built in 1973
4,746.88 Square Feet Lot
$-- Zestimate®
C$443/sqft
$-- Estimated rent
Home value
Not available
Estimated sales range
Not available
Not available
Loading...
Owner options
Explore your selling options
What's special
This property is truly a hidden gem! Nestled on a quiet, family-friendly street, it’s just a short stroll from the vibrant Gaslight District, where you’ll find restaurants, theater and the lively farmers market during the summer months. This spacious, detached home features five bedrooms and an array of modern updates, including new flooring, stylish railings, and a beautifully renovated primary bathroom. The lower level is a blank canvas, awaiting your personal touch. With two entrances and an abundance of natural light streaming through large windows, the basement offers endless possibilities. The detached garage provides exceptional versatility, functioning as both a workshop and additional storage, complete with its own electrical panel and power—perfect for hobbyists. This property is brimming with potential and ready for customization to suit your lifestyle!
Zillow last checked: 8 hours ago
Listing updated: August 20, 2025 at 11:56pm
Listed by:
Melanie Marroquin, Salesperson,
REVEL Realty Inc., Brokerage,
Don Mackey, Salesperson,
REVEL Realty Inc., Brokerage
Source: ITSO,MLS®#: 40685619Originating MLS®#: Cornerstone Association of REALTORS®
Facts & features
Interior
Bedrooms & bathrooms
- Bedrooms: 5
- Bathrooms: 3
- Full bathrooms: 3
- Main level bathrooms: 1
- Main level bedrooms: 3
Bedroom
- Level: Main
Bedroom
- Level: Main
Bedroom
- Level: Main
Other
- Level: Second
Bedroom
- Level: Second
Bathroom
- Features: 4-Piece
- Level: Main
Bathroom
- Features: 4-Piece
- Level: Basement
Other
- Features: 3-Piece
- Level: Second
Kitchen
- Level: Main
Living room
- Level: Main
Utility room
- Description: Unfinished
- Level: Basement
Heating
- Forced Air, Natural Gas
Cooling
- None
Appliances
- Included: Water Heater
Features
- Basement: Full,Unfinished
- Has fireplace: No
Interior area
- Total structure area: 1,547
- Total interior livable area: 1,547 sqft
- Finished area above ground: 1,547
Property
Parking
- Total spaces: 4
- Parking features: Detached Garage, Private Drive Single Wide
- Garage spaces: 1
- Uncovered spaces: 3
Features
- Waterfront features: River/Stream
- Frontage type: North
- Frontage length: 40.07
Lot
- Size: 4,746 sqft
- Dimensions: 118.77 x 40.07
- Features: Urban, City Lot, Library, Park, Place of Worship, Public Transit, Rec./Community Centre, Schools, Shopping Nearby
Details
- Parcel number: 038330129
- Zoning: FRS1RM4
Construction
Type & style
- Home type: SingleFamily
- Architectural style: 1.5 Storey
- Property subtype: Single Family Residence, Residential
Materials
- Brick, Vinyl Siding
- Foundation: Poured Concrete
- Roof: Asphalt Shing
Condition
- 51-99 Years
- New construction: No
- Year built: 1973
Utilities & green energy
- Sewer: Sewer (Municipal)
- Water: Municipal
Community & neighborhood
Location
- Region: Cambridge
Price history
| Date | Event | Price |
|---|---|---|
| 1/31/2025 | Sold | C$685,000C$443/sqft |
Source: ITSO #40685619 | ||
Public tax history
Tax history is unavailable.
Neighborhood: N1S
Nearby schools
GreatSchools rating
No schools nearby
We couldn't find any schools near this home.


