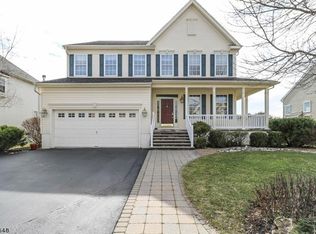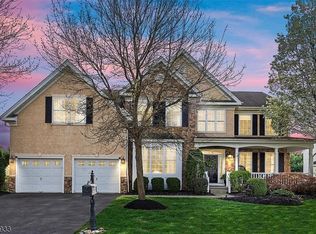
Closed
Street View
$900,000
24 Crestview Dr, Clinton Twp., NJ 08809
5beds
3baths
--sqft
Single Family Residence
Built in 2004
10,454.4 Square Feet Lot
$913,300 Zestimate®
$--/sqft
$3,515 Estimated rent
Home value
$913,300
$840,000 - $986,000
$3,515/mo
Zestimate® history
Loading...
Owner options
Explore your selling options
What's special
Zillow last checked: December 22, 2025 at 11:15pm
Listing updated: June 28, 2025 at 09:33am
Listed by:
Carol Ann Mucerino 973-543-3500,
Kl Sotheby's Int'l. Realty
Bought with:
Nicole Levine
Weichert Realtors
Source: GSMLS,MLS#: 3955546
Facts & features
Price history
| Date | Event | Price |
|---|---|---|
| 6/26/2025 | Sold | $900,000+0% |
Source: | ||
| 5/2/2025 | Pending sale | $899,900 |
Source: | ||
| 4/12/2025 | Listed for sale | $899,900+57.9% |
Source: | ||
| 10/27/2015 | Sold | $570,024-0.8% |
Source: | ||
| 7/28/2015 | Price change | $574,900-3.2% |
Source: Weichert Realtors #3248713 | ||
Public tax history
| Year | Property taxes | Tax assessment |
|---|---|---|
| 2025 | $17,030 | $571,300 |
| 2024 | $17,030 +3.2% | $571,300 |
| 2023 | $16,505 +5.7% | $571,300 |
Find assessor info on the county website
Neighborhood: 08809
Nearby schools
GreatSchools rating
- NAPatrick McGaheran Elementary SchoolGrades: PK-2Distance: 3.9 mi
- 7/10Clinton Twp Middle SchoolGrades: 6-8Distance: 1.4 mi
- 8/10North Hunterdon Reg High SchoolGrades: 9-12Distance: 2.6 mi
Get a cash offer in 3 minutes
Find out how much your home could sell for in as little as 3 minutes with a no-obligation cash offer.
Estimated market value
$913,300
Get a cash offer in 3 minutes
Find out how much your home could sell for in as little as 3 minutes with a no-obligation cash offer.
Estimated market value
$913,300
