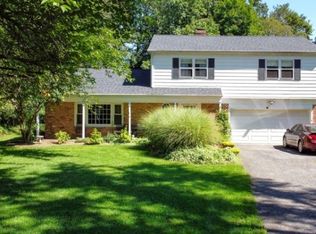Closed
$540,000
24 Crestmore St, Califon Boro, NJ 07830
3beds
2baths
--sqft
Single Family Residence
Built in ----
0.37 Acres Lot
$543,900 Zestimate®
$--/sqft
$3,270 Estimated rent
Home value
$543,900
$500,000 - $587,000
$3,270/mo
Zestimate® history
Loading...
Owner options
Explore your selling options
What's special
Zillow last checked: 21 hours ago
Listing updated: September 08, 2025 at 08:48am
Listed by:
Robert L. Beatty 908-735-8140,
Weichert Realtors
Bought with:
Nicolle Vieira
Repropco Capital Advisors LLC
Source: GSMLS,MLS#: 3981037
Price history
| Date | Event | Price |
|---|---|---|
| 9/5/2025 | Sold | $540,000+8% |
Source: | ||
| 9/1/2025 | Pending sale | $499,900 |
Source: | ||
| 8/13/2025 | Listed for sale | $499,900 |
Source: | ||
| 8/12/2025 | Listing removed | $499,900 |
Source: | ||
| 7/18/2025 | Listed for sale | $499,900 |
Source: | ||
Public tax history
| Year | Property taxes | Tax assessment |
|---|---|---|
| 2025 | $13,589 | $354,900 |
| 2024 | $13,589 +4.3% | $354,900 |
| 2023 | $13,032 +2.7% | $354,900 |
Find assessor info on the county website
Neighborhood: 07830
Nearby schools
GreatSchools rating
- 5/10Califon Public SchoolGrades: PK-8Distance: 0.2 mi
- 7/10Voorhees High SchoolGrades: 9-12Distance: 3.2 mi
Get a cash offer in 3 minutes
Find out how much your home could sell for in as little as 3 minutes with a no-obligation cash offer.
Estimated market value
$543,900
Get a cash offer in 3 minutes
Find out how much your home could sell for in as little as 3 minutes with a no-obligation cash offer.
Estimated market value
$543,900
