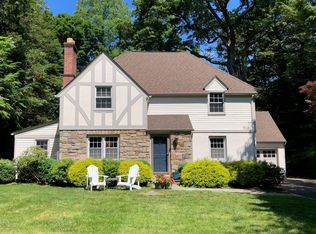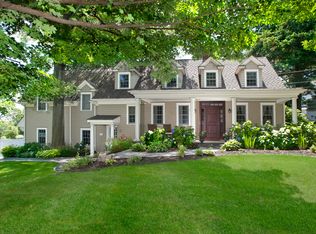Wonderfully updated home with 4/5 bedrooms and 3 full baths. Main floor features large living room with fireplace, formal dining room, family room with fireplace, eat-in kitchen with Bosch stainless steel appliances and granite counters, library/5th bedroom, full bath and sun room. 2nd level has 4 bedrooms and 2 full baths, including master bedroom with ensuite bath. Finished lower level with an additional 1000 sq ft has playroom, dance/exercise room and large storage area. The exterior offers a large deck, private fenced in backyard and oversized 1 car garage. convenient to schools, parks, beach and train. Must see home. - see documents for floor plans.
This property is off market, which means it's not currently listed for sale or rent on Zillow. This may be different from what's available on other websites or public sources.

