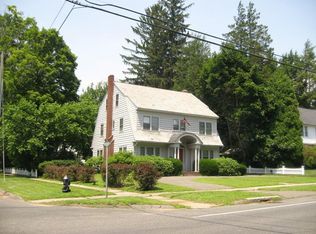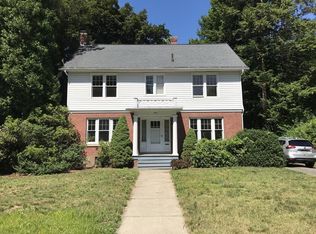Sold for $575,000 on 11/21/24
$575,000
24 Crescent Rd, Longmeadow, MA 01106
4beds
3,443sqft
Single Family Residence
Built in 1919
0.52 Acres Lot
$595,300 Zestimate®
$167/sqft
$4,774 Estimated rent
Home value
$595,300
$536,000 - $661,000
$4,774/mo
Zestimate® history
Loading...
Owner options
Explore your selling options
What's special
They don’t build them like this anymore. Discover a timeless gem in this elegant Colonial, seamlessly blending preservation with modern enhancements. The inviting farmhouse-style porch leads to a charming foyer. Be awestruck by the living room/parlor with nearly 9-foot ceilings, exquisite woodwork, coffered ceilings, and built-ins with original leaded glass. Amazing dining room with french doors and original built-ins. The updated kitchen opens to the family room and sitting room, creating a harmonious living space. Spanning three full finished levels, there is abundant space for everyone. The second level offers three bedrooms and two full baths, including a primary suite with an en-suite bath and walk-in closet. The third floor boasts a massive rec room, another bedroom, and a full bath. A finished room in the basement adds versatility. Conveniently located near Town Green this home has many updates, including many windows, a heating system and much more.
Zillow last checked: 8 hours ago
Listing updated: November 22, 2024 at 08:36am
Listed by:
Nick Gelfand 413-374-9979,
NRG Real Estate Services, Inc. 413-567-2100
Bought with:
Theroux and Co Team
Lock and Key Realty Inc.
Source: MLS PIN,MLS#: 73269891
Facts & features
Interior
Bedrooms & bathrooms
- Bedrooms: 4
- Bathrooms: 4
- Full bathrooms: 3
- 1/2 bathrooms: 1
Primary bedroom
- Features: Bathroom - Full, Flooring - Hardwood, Lighting - Sconce, Lighting - Pendant
- Level: Second
- Area: 225
- Dimensions: 15 x 15
Bedroom 2
- Features: Closet, Flooring - Hardwood, Lighting - Pendant, Window Seat
- Level: Second
- Area: 182
- Dimensions: 14 x 13
Bedroom 3
- Features: Closet, Flooring - Hardwood, Lighting - Sconce
- Level: Second
- Area: 130
- Dimensions: 10 x 13
Bedroom 4
- Features: Bathroom - Half, Flooring - Hardwood
- Level: Third
- Area: 252
- Dimensions: 14 x 18
Primary bathroom
- Features: Yes
Bathroom 1
- Features: Bathroom - Half, Flooring - Stone/Ceramic Tile, Lighting - Sconce
- Level: First
- Area: 12
- Dimensions: 3 x 4
Bathroom 2
- Features: Bathroom - Full, Bathroom - With Tub & Shower, Flooring - Stone/Ceramic Tile, Lighting - Sconce
- Level: Second
- Area: 72
- Dimensions: 9 x 8
Bathroom 3
- Features: Bathroom - Full, Bathroom - Double Vanity/Sink, Bathroom - Tiled With Shower Stall, Walk-In Closet(s), Flooring - Stone/Ceramic Tile, Lighting - Sconce, Lighting - Pendant
- Level: Second
- Area: 195
- Dimensions: 13 x 15
Dining room
- Features: Flooring - Hardwood, Wainscoting, Lighting - Pendant, Crown Molding
- Level: Main,First
- Area: 182
- Dimensions: 14 x 13
Family room
- Features: Flooring - Hardwood, French Doors, Exterior Access, Lighting - Pendant
- Level: Main,First
- Area: 306
- Dimensions: 17 x 18
Kitchen
- Features: Flooring - Hardwood, Stainless Steel Appliances, Lighting - Pendant
- Level: Main,First
- Area: 130
- Dimensions: 10 x 13
Living room
- Features: Beamed Ceilings, Closet/Cabinets - Custom Built, Flooring - Hardwood, Window(s) - Bay/Bow/Box, Wainscoting, Lighting - Overhead, Crown Molding, Pocket Door, Window Seat
- Level: Main,First
- Area: 405
- Dimensions: 15 x 27
Heating
- Steam, Natural Gas
Cooling
- None
Appliances
- Laundry: In Basement
Features
- Bathroom - Full, Bathroom - With Shower Stall, Lighting - Sconce, Closet, Lighting - Overhead, Recessed Lighting, Bathroom
- Flooring: Tile, Hardwood, Flooring - Stone/Ceramic Tile, Flooring - Wall to Wall Carpet
- Has basement: No
- Number of fireplaces: 1
- Fireplace features: Living Room
Interior area
- Total structure area: 3,443
- Total interior livable area: 3,443 sqft
Property
Parking
- Total spaces: 6
- Parking features: Detached, Paved Drive, Off Street, Paved
- Garage spaces: 2
- Uncovered spaces: 4
Features
- Patio & porch: Screened, Patio
- Exterior features: Porch - Screened, Patio
Lot
- Size: 0.52 Acres
- Features: Wooded, Gentle Sloping
Details
- Parcel number: M:0189 B:0003 L:0022,2543621
- Zoning: RA1
Construction
Type & style
- Home type: SingleFamily
- Architectural style: Colonial
- Property subtype: Single Family Residence
Materials
- Frame
- Foundation: Brick/Mortar
- Roof: Shingle
Condition
- Year built: 1919
Utilities & green energy
- Sewer: Public Sewer
- Water: Public
Community & neighborhood
Community
- Community features: Public Transportation, Shopping, Pool, Tennis Court(s), Golf, Highway Access, Public School, University
Location
- Region: Longmeadow
Other
Other facts
- Road surface type: Paved
Price history
| Date | Event | Price |
|---|---|---|
| 11/21/2024 | Sold | $575,000$167/sqft |
Source: MLS PIN #73269891 | ||
| 9/5/2024 | Price change | $575,000-4%$167/sqft |
Source: MLS PIN #73269891 | ||
| 7/26/2024 | Listed for sale | $599,000+92%$174/sqft |
Source: MLS PIN #73269891 | ||
| 5/17/2012 | Sold | $312,000-0.9%$91/sqft |
Source: Public Record | ||
| 3/3/2012 | Price change | $314,900-1.6%$91/sqft |
Source: Coldwell Banker Residential Brokerage - #71314739 | ||
Public tax history
| Year | Property taxes | Tax assessment |
|---|---|---|
| 2025 | $9,679 +3.8% | $458,300 +1.6% |
| 2024 | $9,327 +1.7% | $451,000 +12.8% |
| 2023 | $9,168 +2.9% | $400,000 +10.6% |
Find assessor info on the county website
Neighborhood: 01106
Nearby schools
GreatSchools rating
- 7/10Center Elementary SchoolGrades: K-5Distance: 0.3 mi
- 8/10Glenbrook Middle SchoolGrades: 6-8Distance: 1.8 mi
- 9/10Longmeadow High SchoolGrades: 9-12Distance: 1.5 mi
Schools provided by the listing agent
- Elementary: Center
- Middle: Glenbrook
- High: Lhs
Source: MLS PIN. This data may not be complete. We recommend contacting the local school district to confirm school assignments for this home.

Get pre-qualified for a loan
At Zillow Home Loans, we can pre-qualify you in as little as 5 minutes with no impact to your credit score.An equal housing lender. NMLS #10287.
Sell for more on Zillow
Get a free Zillow Showcase℠ listing and you could sell for .
$595,300
2% more+ $11,906
With Zillow Showcase(estimated)
$607,206
