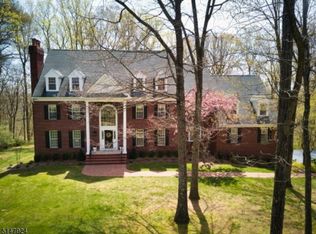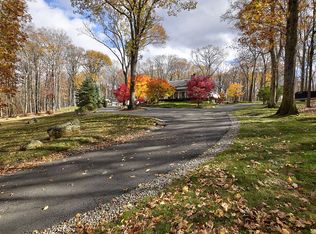Move right in this inviting contemporary home where privacy abounds, in a tranquil wooded setting. Many updates, open floor plan with ceiling beams and cathedral ceiling. Large deck, hot tub & patio. A double door entry introduces an impressive foyer - open to living room with wood beamed cathedral ceiling and family room with brick floor to ceiling fireplace.The adjoining dining room has French doors to a large deck. The kitchen, open to the family room, boasts onyx flooring, stainless steel appliances & eating area with sliding door to patio. Wonderful views of lush setting are enjoyed throughout. A bedroom & updated bath complete this floor. A dramatic loft with bonus space introduces the second floor.The master bedroom has a private updated bath and two additional generous bedrooms share an updated bath.
This property is off market, which means it's not currently listed for sale or rent on Zillow. This may be different from what's available on other websites or public sources.

