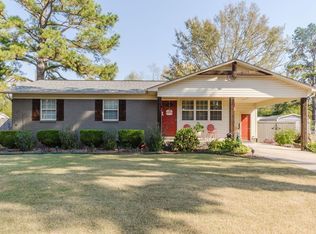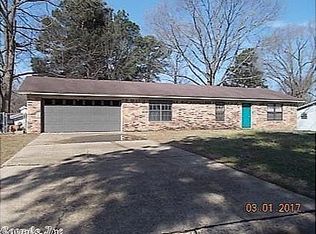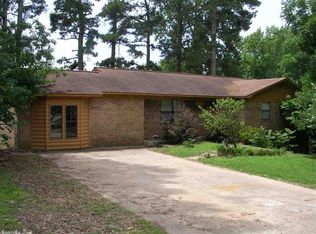Closed
$210,000
24 Crain Dr, Bryant, AR 72022
3beds
1,565sqft
Single Family Residence
Built in 1976
0.39 Acres Lot
$211,000 Zestimate®
$134/sqft
$1,570 Estimated rent
Home value
$211,000
$192,000 - $232,000
$1,570/mo
Zestimate® history
Loading...
Owner options
Explore your selling options
What's special
Charming Updated Home in the Heart of Bryant! This beautifully updated home offers an inviting open floor plan, perfect for modern living. A versatile bonus room, currently used as a dining area, can easily serve as a game room, family room, or be converted into an additional bedroom to suit your needs. The stylish kitchen features gorgeous granite countertops and elegantly painted cabinets, making it a chef’s delight. Luxury vinyl flooring flows seamlessly throughout the home, combining durability with a sleek, contemporary look. Don’t miss this incredible opportunity to own a stunning home in a prime Bryant location!
Zillow last checked: 8 hours ago
Listing updated: May 13, 2025 at 07:15pm
Listed by:
Carla D Thomas 501-749-3854,
Prime Realty and Property Management
Bought with:
Kimberly Gaines, AR
McGraw Realtors - Benton
Source: CARMLS,MLS#: 25003592
Facts & features
Interior
Bedrooms & bathrooms
- Bedrooms: 3
- Bathrooms: 2
- Full bathrooms: 2
Dining room
- Features: Separate Dining Room, Living/Dining Combo
Heating
- Has Heating (Unspecified Type)
Cooling
- Gas, Electric
Appliances
- Included: Free-Standing Range, Microwave, Electric Range, Dishwasher, Refrigerator, Electric Water Heater
- Laundry: Washer Hookup, Electric Dryer Hookup
Features
- Walk-in Shower, Granite Counters, Sheet Rock, 3 Bedrooms Same Level
- Flooring: Tile, Laminate
- Windows: Window Treatments
- Has fireplace: No
- Fireplace features: None
Interior area
- Total structure area: 1,565
- Total interior livable area: 1,565 sqft
Property
Parking
- Total spaces: 2
- Parking features: Carport, Two Car
- Has carport: Yes
Features
- Levels: One
- Stories: 1
- Patio & porch: Patio, Porch
- Fencing: Full,Chain Link
Lot
- Size: 0.39 Acres
- Dimensions: 90 x 203
- Features: Level, Subdivided
Details
- Parcel number: 84008968000
Construction
Type & style
- Home type: SingleFamily
- Architectural style: Traditional
- Property subtype: Single Family Residence
Materials
- Brick, Composition
- Foundation: Slab/Crawl Combination
- Roof: Composition
Condition
- New construction: No
- Year built: 1976
Utilities & green energy
- Electric: Elec-Municipal (+Entergy)
- Gas: Gas-Natural
- Sewer: Public Sewer
- Water: Public
- Utilities for property: Natural Gas Connected
Community & neighborhood
Location
- Region: Bryant
- Subdivision: SOUTHWOOD
HOA & financial
HOA
- Has HOA: No
Other
Other facts
- Road surface type: Paved
Price history
| Date | Event | Price |
|---|---|---|
| 5/13/2025 | Sold | $210,000+5.1%$134/sqft |
Source: | ||
| 4/10/2025 | Price change | $199,900-4.8%$128/sqft |
Source: | ||
| 3/16/2025 | Price change | $210,000-2.3%$134/sqft |
Source: | ||
| 2/1/2025 | Price change | $215,000-6.5%$137/sqft |
Source: | ||
| 1/29/2025 | Listed for sale | $230,000+64.4%$147/sqft |
Source: | ||
Public tax history
| Year | Property taxes | Tax assessment |
|---|---|---|
| 2024 | $825 -2% | $24,770 +4.6% |
| 2023 | $842 +4.6% | $23,690 +4.8% |
| 2022 | $805 +6.9% | $22,610 +5% |
Find assessor info on the county website
Neighborhood: 72022
Nearby schools
GreatSchools rating
- 7/10Hill Farm Elementary SchoolGrades: K-5Distance: 0.5 mi
- 6/10Bryant Junior High SchoolGrades: 8-9Distance: 0.7 mi
- 7/10Bryant High SchoolGrades: 10-12Distance: 0.9 mi

Get pre-qualified for a loan
At Zillow Home Loans, we can pre-qualify you in as little as 5 minutes with no impact to your credit score.An equal housing lender. NMLS #10287.
Sell for more on Zillow
Get a free Zillow Showcase℠ listing and you could sell for .
$211,000
2% more+ $4,220
With Zillow Showcase(estimated)
$215,220

